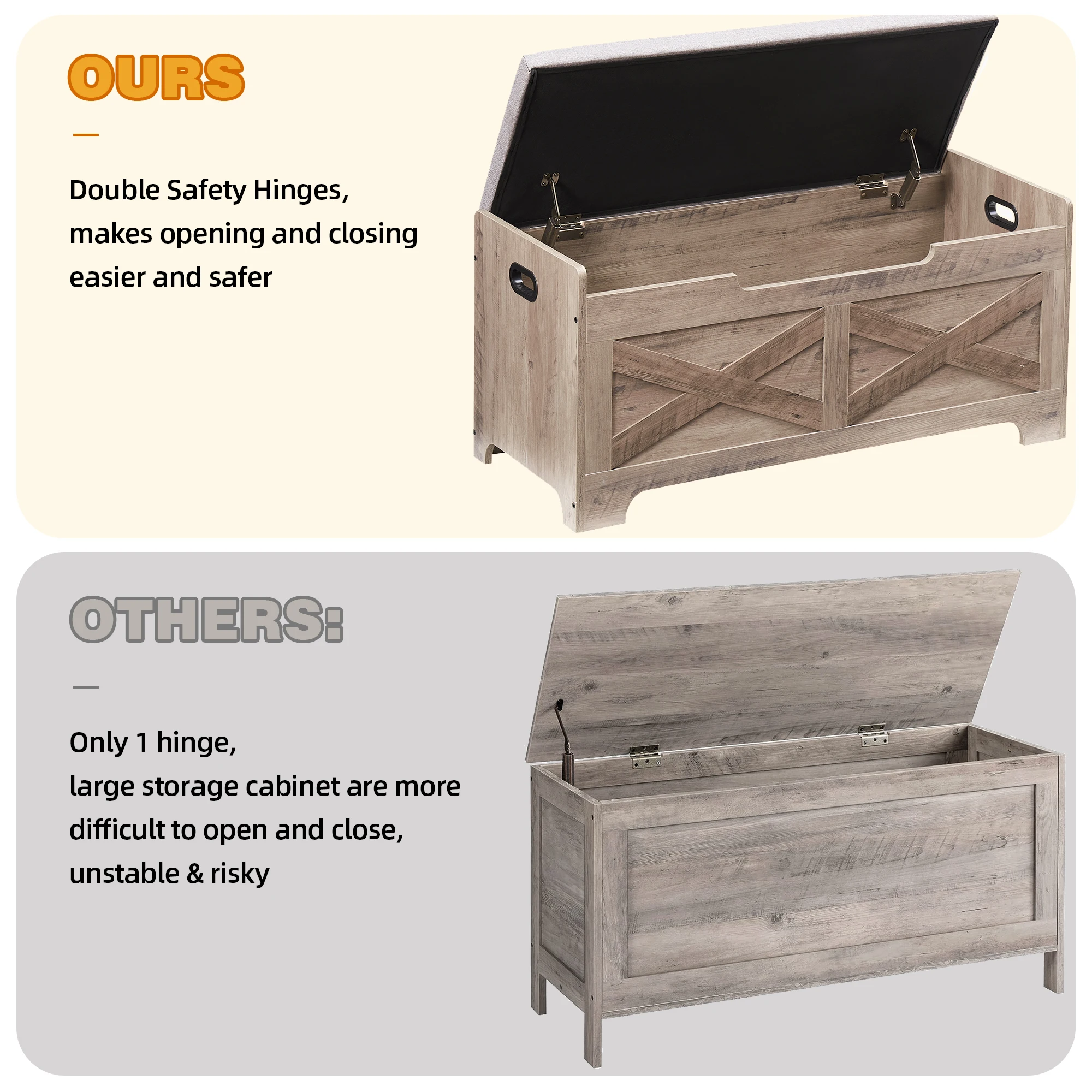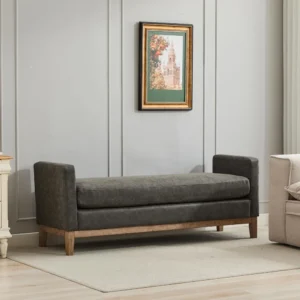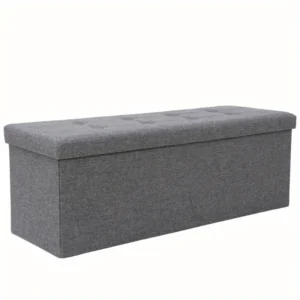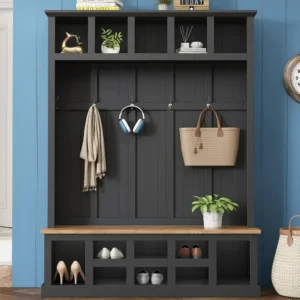Introduction to the Rustic-Narrow Space Challenge
The warmth of natural woods, the character of hand-hewn textures, and the inviting comfort of rustic design elements create an undeniable charm that many homeowners crave. However, bringing rustic furniture into narrow spaces presents a unique challenge. Traditional rustic pieces often feature substantial proportions, chunky silhouettes, and commanding presence—characteristics that seem at odds with limited square footage.
Despite these challenges, rustic style can thrive beautifully in small spaces with strategic placement and thoughtful selection. The key lies in understanding how to adapt this beloved aesthetic to fit spatial constraints without sacrificing its essential character. With the right approach, narrow rooms can embody rustic charm while remaining functional and uncluttered.
In this guide, we’ll explore practical strategies that help you incorporate rustic elements in space-challenged areas:
- Selecting appropriately scaled furniture with rustic character
- Embracing multi-functional pieces that maximize utility
- Thinking vertically to utilize wall space effectively
- Creating visual flow that makes narrow spaces feel more expansive
Understanding the fundamentals of rustic farmhouse bench designs and other furniture styles will help you make informed decisions when working with limited space.
Understanding Rustic Design Elements for Small Spaces
Essential Rustic Characteristics
The essence of rustic style comes from its connection to natural materials, particularly wood with visible grain, knots, and character. Traditional rustic furniture often features reclaimed timbers, rough-hewn surfaces, and substantial proportions that tell a story of craftsmanship and heritage. However, these elements need thoughtful adaptation when working with spatial limitations.
Adapting Rustic for Narrow Spaces
In smaller areas, consider rustic furniture that maintains character while reducing visual bulk. Lighter wood tones like honey pine or weathered oak can deliver rustic appeal without the heaviness of darker woods. Look for pieces with slimmer profiles that incorporate rustic detailing through texture rather than size—think wire-brushed finishes, subtle distressing, and exposed joinery on more streamlined frames.
Visual Weight Considerations
“Visual weight” refers to how heavy or substantial a piece appears, regardless of its actual physical weight. In narrow spaces, managing visual weight becomes crucial. Open shelving rather than closed cabinets, furniture with visible legs rather than solid bases, and pieces with thoughtful cutouts all maintain rustic character while feeling lighter in the space. The goal is to balance authentic rustic elements with designs that don’t overwhelm limited square footage.
The process of creating rustic entry furniture that works in smaller spaces requires understanding these fundamental principles of scale and visual weight. Many narrow entryway bench options demonstrate how rustic style can be adapted for constrained spaces while maintaining its distinctive charm.
Measuring and Planning Your Narrow Space
Before bringing any furniture home, precise measurements are essential—especially in narrow spaces where every inch matters. Proper planning prevents costly mistakes and ensures your rustic pieces will fit comfortably without causing awkward traffic patterns or an overcrowded feel.
Start by taking these key measurements:
- Width at the narrowest points (not just the center of the room)
- Floor-to-ceiling height, noting any variations
- Door swing paths and clearance needs
- Window locations and sill heights
- Electrical outlet positions that might affect furniture placement
For traffic flow considerations, remember that pathways should maintain a minimum of 30-36 inches (76-91 cm) of clearance. In primary walkways, aim for the higher end of this range. For secondary paths, you can work with the minimum while still ensuring comfortable movement.
Creating a scaled floor plan allows you to test furniture arrangements before making purchases. Use graph paper where each square represents one foot (or quarter meter), or try a digital room planning tool. This approach helps visualize how rustic pieces will fit and flow within your narrow space.
Understanding the principles of functional furniture for narrow hallways will guide you in making smart decisions that maximize both style and practicality in constrained areas.
Scale and Proportion: Selecting Appropriately-Sized Rustic Furniture
Finding the right balance between authentic rustic character and appropriate dimensions makes all the difference in narrow spaces. The goal is furniture that maintains rustic appeal without dominating limited square footage.
Key Principles for Rustic Furniture Scaling
- Choose pieces with proportions that leave at least 30 inches (76 cm) of walking space
- Select furniture that extends no more than 2/3 the width of the wall it sits against
- Look for depth-reduced options (18-20 inches/45-50 cm deep rather than standard 24 inches/60 cm)
- Maintain visual breathing room around each piece to prevent a crowded feel
- Consider furniture height in relation to ceiling height (lower profiles for lower ceilings)
Rustic furniture with exposed legs creates visual space underneath, making rooms feel more open than pieces that extend fully to the floor. Similarly, rustic tables with thinner tops maintain character through texture rather than bulk. Look for benches and consoles with open shelf storage rather than closed cabinets to achieve rustic style with lighter visual weight.
For narrow living rooms, consider sofas not exceeding 78 inches (198 cm) for a 10-foot wall, leaving room for small end tables or sconces. In bedrooms, platform beds with built-in storage drawers provide rustic character while eliminating the need for large dressers.
The small entryway bench collection offers excellent examples of appropriately scaled furniture that maintains rustic charm while fitting comfortably in limited spaces.
Space-Maximizing Rustic Furniture Solutions
Multi-Functional Rustic Pieces
The most effective furniture for narrow spaces serves multiple purposes. Look for rustic storage benches that provide seating and hidden storage—perfect for entryways and bedroom ends. Nesting tables deliver flexible surface space that can be expanded when needed and tucked away when not in use. Drop-leaf tables with rustic finishes offer dining space that adapts to your needs, while secretary desks combine workspace with vertical storage in a compact footprint.
Space-Saving Profiles
Slimline rustic furniture maintains character while consuming less floor space. Consider console tables no deeper than 12 inches (30 cm) for hallways, ladder-style bookcases that emphasize vertical storage, and corner-oriented designs that maximize otherwise awkward spaces. Rustic floating shelves provide display and storage without consuming floor space, while wall-mounted folding tables can serve as desks or dining surfaces that disappear when not needed.
Wall-Mounted Rustic Solutions
Free up valuable floor space by thinking vertically with wall-mounted options. Rustic wall hooks and pegs with distressed finishes provide practical hanging storage while contributing to the aesthetic. Floating shelves with rough-hewn edges deliver rustic character without bulk. Wall-mounted cabinets with reclaimed wood doors combine concealed storage with rustic appeal, while fold-down desks and tables provide functionality that disappears when not in use.
Custom and Built-In Opportunities
For truly challenging narrow spaces, consider custom rustic pieces designed specifically for your dimensions. Built-in bench seating with storage drawers maximizes awkward nooks, while made-to-measure shelving units can fit precisely between architectural features. When standard furniture dimensions don’t work, custom pieces allow you to incorporate rustic elements at exactly the right scale.
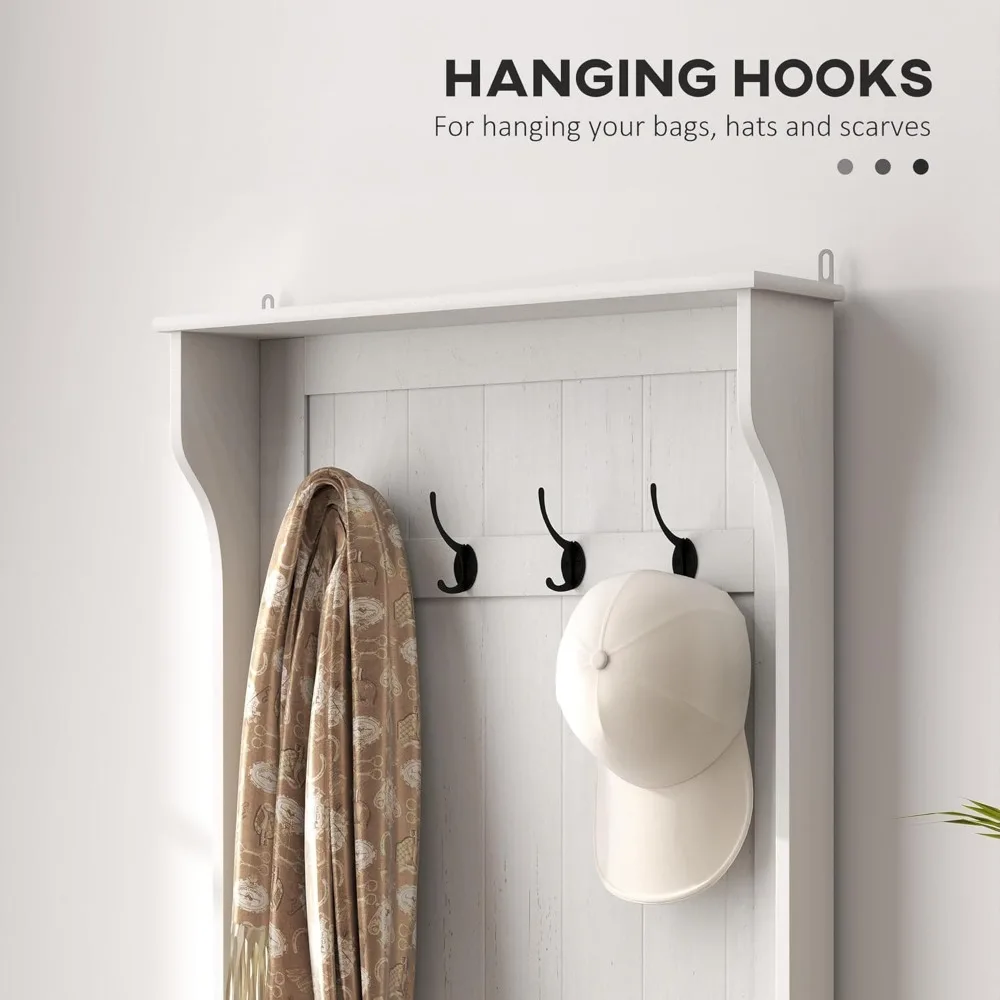
The entryway bench storage collection from Nested Goods demonstrates how multi-functional pieces can bring both practicality and rustic charm to constrained spaces.
Strategic Furniture Placement for Narrow Living Rooms
Creating a functional, inviting living area in a narrow space requires thoughtful furniture arrangement that balances comfort with adequate clearance for movement.
Optimal Seating Arrangements
- Position the largest piece (typically the sofa) against the longest wall
- Choose a loveseat (50-64 inches/127-163 cm) rather than a full sofa when space is limited
- Consider armless pieces that reduce visual and physical width
- Use two smaller chairs instead of one large chair to create flexible seating options
- Position seating to create conversation zones where people face each other
Creating Conversation Areas
Even in narrow rooms, furniture should encourage interaction. Arrange seating at 90-degree angles rather than placing all pieces against walls. If space permits, floating the sofa slightly away from the wall (even just 6 inches/15 cm) creates a more deliberate, designed feel. When using a coffee table, ensure it’s accessible from all seating—approximately 14-18 inches (36-46 cm) from the edge of seats.
Media Furniture Placement
For narrow living rooms that include television viewing, consider wall-mounting the TV to eliminate the need for a media stand. If a stand is necessary, look for narrow console options (12-15 inches/30-38 cm deep) with open shelving. Position media furniture to minimize glare from windows and ensure comfortable viewing angles from primary seating.
Visual Balance with Accent Furniture
Complete the room with carefully chosen accent pieces that maintain proportion. Small rustic side tables (15-18 inches/38-46 cm in diameter) provide function without bulk. Consider nesting tables that can be separated when needed and grouped when not in use. Incorporate texture through rustic accessories rather than additional furniture pieces when space is tight.
Learning techniques for decorating wooden benches can help you maximize the aesthetic and functional potential of rustic seating in confined living spaces.
Rustic Furniture Solutions for Narrow Hallways and Entryways
Hallways and entryways present unique challenges as high-traffic transitional spaces that often have limited width. The right rustic furniture can provide essential functionality without impeding movement.
Slim Console Options
For narrow passages, consider rustic console tables no deeper than 10-12 inches (25-30 cm). These shallow-depth tables provide surface space for keys and mail without protruding into walkways. Look for designs with a single drawer for concealed storage and open space beneath for baskets or shoes. Position these pieces where they won’t interfere with door swings or natural pathways.
Wall-Mounted Storage Solutions
Maximize vertical space with wall-mounted rustic organizers featuring hooks for coats and bags. Floating shelves with distressed wood finishes provide display space and storage without consuming floor area. Consider rustic wall-mounted cabinets with slim profiles (8-10 inches/20-25 cm deep) for concealed storage that doesn’t project far into the hallway.
Seating Options for Narrow Entryways
When space permits, incorporate compact seating like narrow benches (10-12 inches/25-30 cm deep) positioned against walls. For extremely tight spaces, consider flip-down seats that fold against the wall when not in use or small rustic stools that can be tucked under console tables. These provide convenient spots for putting on shoes without permanently occupying valuable floor space.
Vertical Space Maximization
Draw the eye upward with vertically-oriented rustic elements. Install hooks at varied heights to create visual interest while providing practical hanging storage. Combine lower hooks for everyday items with higher decorative elements. Consider tall, narrow mirrors with rustic frames to reflect light and create the illusion of more space while serving practical functions.
The guidance on choosing the perfect bench for a narrow hallway offers valuable insights for these challenging spaces, while our shoe bench entryway collection provides specific solutions for organizing footwear in compact areas.
Master Bedroom Furniture Placement in Narrow Rooms
Creating a restful sanctuary in a narrow bedroom requires strategic furniture placement that maintains circulation space while accommodating essential pieces.
Bed Placement Options
- Center the bed on the longest wall when possible for balanced visual weight
- Consider a corner placement when door locations or windows make centering impossible
- Use a platform bed with integrated storage drawers to eliminate the need for additional dressers
- For extremely narrow rooms, investigate Murphy bed options with rustic facing panels
- Ensure at least 24 inches (60 cm) of clearance on sides used for access
Space-Saving Nightstand Alternatives
Traditional nightstands may be too wide for narrow bedrooms. Instead, consider wall-mounted floating shelves with rustic finishes positioned at bed height, which provide surface space without footprint. Repurpose rustic stools or compact side tables (15 inches/38 cm or less in width) as space-efficient alternatives. For ultra-tight spaces, install small wall-mounted sconces instead of table lamps to free up surface area.
Storage Solutions for Limited Floor Space
Maximize vertical storage with tall, narrow dressers (30-36 inches/76-91 cm wide) rather than wide, short options. Utilize the space under the bed with rustic wooden storage boxes on casters. Consider a wardrobe with sliding doors rather than swing-out options when clearance is limited. Install floating shelves above doorways for additional storage that doesn’t consume floor space.
Creating Visual Flow
Position furniture to create a natural pathway through the room, typically leading from the door to the window. Avoid placing large pieces directly across from the entry, which can create an immediate visual barrier. Use lighter wood tones in smaller bedrooms to prevent the heavy feeling darker rustic woods might create. Maintain sight lines to windows to maximize natural light flow throughout the space.

Dining Areas: Rustic Tables and Seating for Narrow Spaces
Creating a functional dining area in a narrow space requires furniture that adapts to both daily use and occasional entertaining needs.
Space-Efficient Table Options
- Round tables (36-42 inches/91-107 cm diameter) maximize seating while eliminating sharp corners
- Drop-leaf tables with rustic finishes expand when needed, fold down when not in use
- Rectangular tables with narrow widths (30-34 inches/76-86 cm) work well against walls
- Gate-leg tables with rustic detailing provide flexible dining surface area
- Counter-height rustic tables with smaller footprints create casual dining options
Strategic Table Placement
For very narrow spaces, position the dining table against a wall with seating on three sides. Consider a built-in banquette with rustic elements along one wall to eliminate the space needed for chair clearance on that side. When entertaining larger groups, tables with expansion leaves can be pulled away from walls temporarily. Position tables to maintain a minimum of 36 inches (91 cm) between the edge and any walls or furniture for comfortable seating access.
Seating Solutions
Backless benches require less depth than chairs (approximately 15 inches/38 cm versus 18-20 inches/46-51 cm) and can be tucked completely under tables when not in use. Consider stools with rustic elements that store beneath counter-height tables. For built-in banquettes, incorporate storage beneath seat cushions to maximize utility. When using chairs, select slimmer profiles with rustic details rather than bulky armchairs.
Creating Intimate Dining Experiences
Even in limited space, enhance the dining experience through thoughtful details. Position rustic pendant lighting directly over the table to define the dining area visually. Use wall-mounted rustic shelving nearby to store and display dining essentials without requiring additional furniture pieces. Layer textures through table linens and rustic tableware to create warmth without consuming space.
The versatility of farmhouse style benches for entryways demonstrates how certain pieces can serve multiple purposes, functioning as dining seating when needed and entryway furniture when not in use.
Vertical Thinking: Utilizing Wall Space with Rustic Elements
When floor space is at a premium, walls become valuable real estate for both storage and design. Leveraging vertical space with rustic elements adds character while keeping limited floor areas open.
Wall-Mounted Shelving Strategies
Floating shelves with rustic wood finishes provide storage without the depth of standing bookcases. Position these at varying heights to create visual interest—consider staggered arrangements rather than strictly aligned installations. For maximum utility, ensure shelves are deep enough for their intended purpose (6-8 inches/15-20 cm for books, 10-12 inches/25-30 cm for more substantial items) but not so deep that they protrude excessively into the room.
Vertical Storage Solutions
Look for tall, narrow storage units that maximize height while minimizing footprint. Ladder-style rustic shelving units lean against walls at an angle, providing display space with minimal depth. Consider modular wall systems with rustic components that can be arranged according to specific needs and available space. Wall-mounted cabinets with rustic doors conceal items that might otherwise create visual clutter.
Mounting Techniques for Heavy Rustic Elements
When installing substantial rustic pieces like floating shelves or wall cabinets, always locate studs or use appropriate wall anchors rated for the expected weight. Floating rustic shelves should be secured with heavy-duty brackets or cleats hidden behind or within the shelving. For extremely heavy items, consider French cleats that distribute weight more evenly across the wall surface. Always verify weight limits before placing items on wall-mounted storage.
Balancing Open and Closed Storage
Combine open shelving (displaying attractive items) with closed storage (concealing necessities) for both aesthetic and practical purposes. Use rustic wall cabinets with doors for items that might create visual clutter. Leave breathing room on open shelves rather than packing them densely—approximately 30% of shelf space should remain empty to maintain visual lightness. Group similar items together on open shelving to create intentional displays rather than random collections.
The entryway hall tree collection offers excellent examples of vertical storage with rustic character, combining multiple functions in space-efficient designs.
Entryway Bench with Cushion, Mudroom Bench with Cushion, Shoe Bench for Entryway
$1,186.63 Select options This product has multiple variants. The options may be chosen on the product pageCoat Rack Shoe Bench, Corner Entryway Bench, Corner Hall Tree, Shoe Bench for Entryway
$313.58 Select options This product has multiple variants. The options may be chosen on the product pageEntryway Bench with Back, Modern Entryway Bench, Shoe Bench for Entryway
Price range: $463.13 through $474.44 Select options This product has multiple variants. The options may be chosen on the product pageEntryway Bench with Shelf Storage, Shoe Bench for Entryway, Shoe Storage Bench
$194.08 Select options This product has multiple variants. The options may be chosen on the product pageCorner Entryway Bench, Entryway Bench with Cushion, Modern Entryway Bench, Shoe Bench for Entryway
$476.34 Select options This product has multiple variants. The options may be chosen on the product pageBench with Hooks and Storage, Entryway Hall Tree, Mudroom Bench with Cubbies, Mudroom Bench with Shoe Storage
$818.38 Select options This product has multiple variants. The options may be chosen on the product page
Creating Visual Flow in Narrow Rustic Spaces
Effective furniture arrangement in narrow spaces should guide movement naturally through the area while creating visual harmony. Thoughtful placement can make even the most constrained areas feel purposeful rather than cramped.
Start by identifying the primary traffic pattern—typically the most direct route from one doorway to another. Keep this path completely clear, arranging furniture to frame rather than obstruct this natural movement. Create a sense of journey through the space by positioning smaller rustic accent pieces as visual “stepping stones” that lead the eye forward.
In particularly narrow rooms, consider creating visual destinations that draw attention to the far end of the space, making it feel longer and more intentional. A distinctive rustic piece, artwork, or architectural feature can serve as this focal point, giving purpose to the narrowness rather than fighting against it.
When dealing with tight corners, angle furniture slightly rather than pushing everything flush against walls. This subtle adjustment creates more graceful transitions around corners and prevents the boxed-in feeling that can occur in narrow spaces. Even a few inches of angle can significantly improve both visual flow and physical movement.
Balance furniture placement with consideration for natural light sources. Position larger pieces perpendicular to windows rather than parallel whenever possible to prevent blocking precious light. Use rustic mirrors strategically to capture and redistribute light throughout the space, enhancing the perception of depth.
Exploring rustic hallway bench ideas can provide specific examples of how thoughtful furniture placement transforms narrow transitional spaces into design features.
Enhancing Space Perception with Lighting and Mirrors
Strategic lighting and mirror placement work together to expand the perceived dimensions of narrow spaces while complementing rustic furniture arrangements.
Mirror Placement Strategies
Position mirrors directly across from windows to maximize natural light reflection and create the illusion of another “window.” For narrow hallways, consider a series of smaller rustic-framed mirrors rather than one large mirror to add rhythm and dimension. When space allows, leaning a large floor mirror (at least 30×60 inches/76×152 cm) against a wall creates the perception of depth. For maximum impact, ensure mirrors reflect the most attractive views in the room rather than blank walls or cluttered areas.
Space-Conscious Rustic Lighting
Wall sconces with rustic elements eliminate the need for floor or table lamps that consume valuable surface area. Position these at eye level (approximately 60-66 inches/152-168 cm from the floor) to create warm pools of light that define zones within narrow spaces. For overhead lighting, consider rustic pendant fixtures that provide focused illumination without the visual weight of chandeliers. In dining areas, hang pendants 30-36 inches (76-91 cm) above the table surface to illuminate the area properly without obstructing sightlines.
Layered Lighting Approaches
Even in tight quarters, incorporate multiple light sources at different heights to create dimension. Combine ambient ceiling lighting (whether recessed or rustic flush-mount fixtures) with mid-level wall sconces and low-level accent lighting. Use LED strip lighting behind or beneath rustic shelving to add depth without consuming space. This layered approach creates visual interest while providing appropriate illumination for different activities.
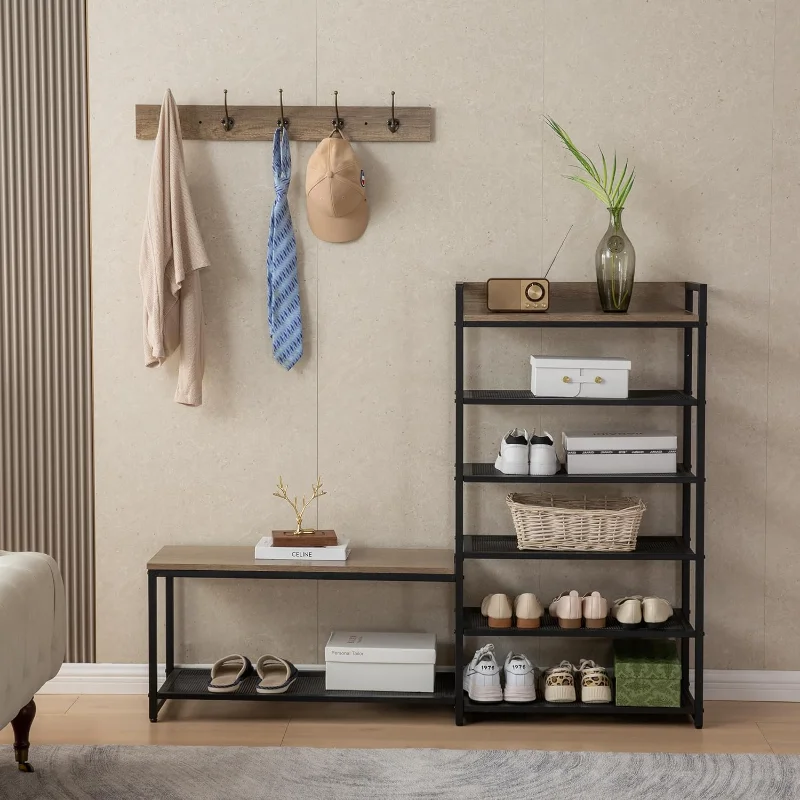
Common Mistakes to Avoid in Narrow Rustic Spaces
Overcrowding with too many pieces: Limit furniture to essential items only, choosing multi-functional pieces whenever possible. Remember that negative space is as important as the furniture itself in narrow rooms.
Blocking natural light sources: Avoid positioning large furniture pieces directly in front of windows. When window coverage is unavoidable, choose options with open components that allow some light to filter through.
Creating traffic flow bottlenecks: Ensure pathways maintain at least 30 inches (76 cm) of clearance throughout. Be particularly mindful of areas where pathways narrow or turn, as these become natural bottlenecks.
Using exclusively dark or heavy woods: Balance darker rustic woods with lighter elements to prevent visual heaviness. Consider whitewashed or naturally lighter wood tones that maintain rustic character without the visual weight.
Ignoring proper scale relationships: Select furniture proportionate to the space rather than trying to fit standard-sized pieces into non-standard areas. Measure carefully and be willing to search for smaller-scale options with rustic detailing.
The shoe storage bench collection offers excellent solutions for preventing one of the most common sources of clutter in narrow entryways and hallways—scattered footwear.
How to Shop for Space-Conscious Rustic Furniture
Approaching furniture shopping with clear parameters helps ensure the rustic pieces you select will function effectively in your narrow spaces.
Before shopping, prepare a detailed measurement list including:
– Room dimensions (length, width, height)
– Window and door locations with clearance requirements
– Existing furniture measurements for comparison
– Maximum allowable dimensions for new pieces
– Pathway widths that must be maintained
When evaluating potential furniture, ask questions about construction details that impact space efficiency:
– Is assembly required, and will the piece fit through doorways and stairwells?
– Can components be separated for easier delivery into tight spaces?
– Are there integrated storage features that maximize functionality?
– Is the piece convertible or adjustable to accommodate different space needs?
Assess visual weight by considering not just physical dimensions but also design elements like:
– The ratio of solid to open areas (more open = lighter visual weight)
– Wood tone (lighter finishes generally feel less substantial)
– Leg style (visible legs create a sense of space underneath)
– Overall silhouette (straight lines typically consume less visual space than curved ones)
For multi-functional potential, look for:
– Hidden storage compartments within seating or tables
– Expandable or nestable components
– Adjustable features like fold-down sections or removable leaves
– Modular designs that can be reconfigured as needs change
The corner entryway bench collection demonstrates how specialized pieces can transform awkward corners into functional, space-efficient areas while maintaining rustic charm.
FAQ: Solving Specific Rustic Furniture Challenges in Narrow Spaces
Q: How can I incorporate a large statement rustic piece in my small space?
A: Select one focal statement piece rather than several medium-sized items. For example, choose a distinctive rustic headboard while keeping other bedroom furniture minimal, or feature a character-rich rustic dining table while selecting visually lighter chairs. Position statement pieces where they won’t obstruct traffic flow, typically against the longest wall or as room anchors.
Q: Which rustic wood types create a lighter visual effect?
A: Look for pine, ash, or lighter oak with rustic finishes rather than heavier walnut or mahogany. White-washed or cerused wood treatments maintain rustic texture while reflecting more light. Reclaimed woods with weathered gray patinas often appear lighter than newly stained dark woods while still delivering authentic rustic character.
Q: How can I make awkward corners or nooks work with rustic furniture?
A: Consider custom corner shelving units with rustic finishes that transform awkward angles into functional storage. Triangle-shaped desks or corner benches with rustic elements can activate otherwise unused corner spaces. For shallow nooks, install floating rustic shelves that follow the contour of the wall rather than protruding into the room.
Q: How do I balance rustic decor without creating clutter?
A: Apply the “one in, one out” rule—when adding a new decorative item, remove another. Group similar rustic items together rather than scattering them throughout the space. Rotate seasonal decor rather than displaying everything simultaneously. Choose larger statement pieces rather than multiple small items, which can read as visual clutter in confined spaces.

