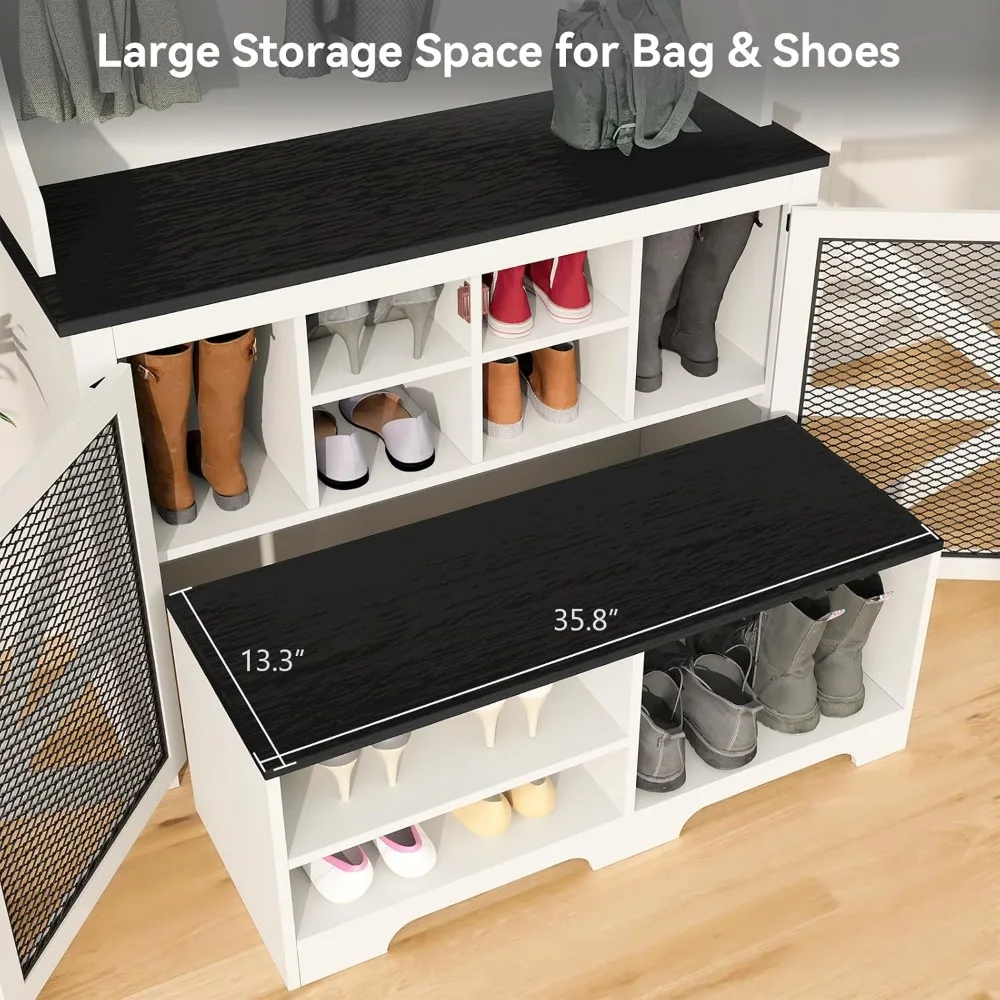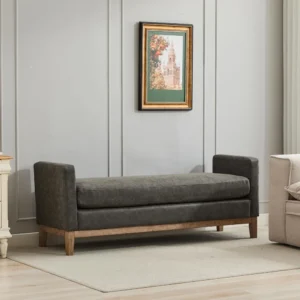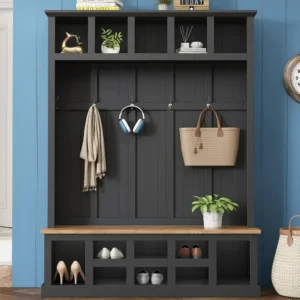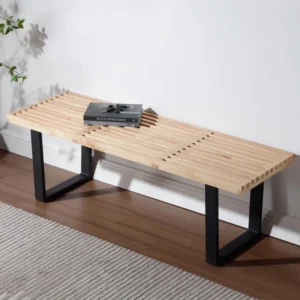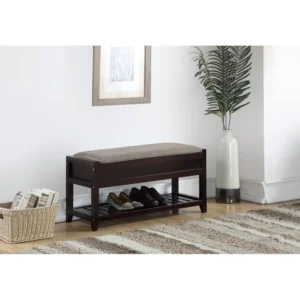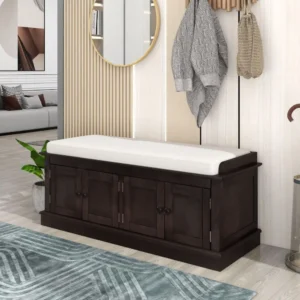The Power of a Tiny Mudroom: Why Your Home Needs This Functional Space
A mudroom serves as the critical transition zone between the outdoors and indoors—a dedicated space where shoes, coats, bags, and outdoor gear can be neatly contained before entering your main living area. Even in the smallest homes, carving out a tiny mudroom can dramatically transform your daily routine and home organization.
The impact of a well-planned mudroom extends far beyond its physical footprint:
- Significantly reduces clutter throughout the rest of your home
- Creates a designated drop zone for everyday items
- Minimizes dirt, mud, and moisture from being tracked through the house
- Streamlines morning routines and departures
- Provides seasonal versatility for managing different types of gear
Did you know that entryway clutter ranks among the top five stress-inducing areas in homes according to organization experts? A tiny mudroom addresses this directly by containing mess in one manageable area. Even dedicating as little as 10 square feet to a mudroom function can reduce daily cleaning time by keeping dirt and debris contained rather than scattered throughout your home.
The beauty of tiny mudroom planning lies in its adaptability. With thoughtful design and smart space-saving entryway benches, any home—regardless of size—can incorporate this functional space. Understanding what a mudroom actually is helps you appreciate how this transitional space serves as the buffer between your clean interior and the outside world.
Step 1: Assessing Your Space and Identifying Potential Mudroom Locations
Before purchasing any furniture or storage solutions, the first critical step is identifying where your tiny mudroom will live. Look for underutilized spaces that could be transformed:
- Main Entryway: Most visible but often limited in size
- Side or Back Door: Usually offers more flexibility and privacy
- Hallway Niche: Can be created with minimal structural changes
- Under-Stair Space: Often overlooked but highly functional
- Closet Conversion: Existing small closets can be repurposed
- Garage Entry: Ideal for containing the messiest outdoor gear
- Laundry Room Corner: Natural pairing of functional spaces
Even extremely small spaces can function as effective mudrooms. A space as compact as 3 feet × 2 feet (0.9 m × 0.6 m) can be transformed into a functional mudroom with the right planning and components.
When evaluating potential locations, consider traffic flow patterns in your home. The ideal mudroom should be positioned at your most frequently used entry point, with enough room for at least one person to comfortably remove shoes and outerwear. Measure your available space carefully, noting any obstacles like vents, outlets, or light switches that might impact your design.
Create a simple sketch with accurate measurements, including:
– Width and depth of available floor space
– Ceiling height
– Door swing clearance needs
– Wall space availability for hooks or shelving
Organizing narrow entryway spaces requires creative thinking, but the constraints often lead to the most innovative solutions. Remember that vertical space is your greatest ally when floor space is limited.
Step 2: Determining Your Essential Mudroom Components
A successful tiny mudroom focuses on the essentials tailored to your household’s specific needs. Start by analyzing your daily routines and storage requirements:
- How many people will use the space regularly?
- What seasonal items need accommodation?
- Which activities generate the most gear (sports, gardening, dog walking)?
- What creates the most clutter in your current entry area?
For most households, these elements form the foundation of an effective mudroom:
- Seating: A place to sit while putting on or removing footwear
- Storage for shoes/boots: Containing dirt and providing organization
- Hooks or hanging space: For coats, bags, and accessories
- Surface for small items: Keys, mail, phones, etc.
- Containment for wet/dirty items: Umbrella stand, boot tray, etc.
When space is extremely limited, prioritize multi-functional pieces that combine several needs into one footprint. For instance, a bench with built-in shoe storage underneath and hooks mounted above creates three functional zones while using the floor space of just one piece.
Product dimensions become critically important in tiny spaces. Look for narrow-profile pieces designed specifically for small areas, such as hall trees that are only 12-15 inches (30-38 cm) deep while providing multiple storage functions.
Different household compositions require different configurations. A couple might prioritize sophisticated storage for adult-sized items, while families with children need lower hooks and simpler organization systems. Understanding the top features of mudroom benches specifically designed for small spaces will help you make informed decisions about which components will work hardest for your needs.
Vertical Storage Solutions: Maximizing Your Wall Space
In tiny mudroom planning, your walls represent your greatest opportunity for storage and organization. A thoughtful approach to vertical space can dramatically increase functionality without expanding your footprint.
Strategic vertical storage solutions include:
- Wall-mounted hook systems: Install at appropriate heights for different users—approximately 60 inches (152 cm) for adults and 36-40 inches (91-102 cm) for children
- Floating shelves: Position 12-18 inches (30-46 cm) apart to maximize storage while maintaining accessibility
- Pegboard systems: Highly customizable and can be reconfigured seasonally
- Over-door organizers: Utilize often overlooked space
- Stacked cubbies: Provide visual separation of items without requiring much depth
When mounting items to walls, ensure your installation method matches the weight requirements. Light items like keys or mail can use adhesive hooks, while heavier coats and bags require secure mounting into wall studs. Most coat hooks should support 25-35 pounds (11-16 kg) per hook when properly installed.
Slim profile wall units that project only 6 inches (15 cm) from the wall can provide surprising amounts of storage while maintaining clear walkways. Consider shadow-box style shelving that recesses partially into the wall if your construction allows.
Creating visual balance in vertical organization prevents the space from feeling cluttered despite holding many items. Group similar items together, maintain consistent spacing between elements, and consider the visual weight of different components. Mastering mudroom open shelving techniques can help you create an organizational system that’s both functional and visually appealing while making the most of your vertical real estate.
Smart Seating Options for Tiny Spaces
A place to sit is crucial in any mudroom, allowing for comfortable shoe changes and creating a natural pause point between outside and inside. In tiny spaces, seating needs to work extra hard by incorporating additional functions.
| Seating Type | Dimensions | Storage Capacity | Best For |
|---|---|---|---|
| Storage Bench | 30-48” W × 14-18” D × 18” H (76-122 × 36-46 × 46 cm) | High | Families needing concealed storage |
| Corner Bench | 24” × 24” in corner (61 × 61 cm) | Medium | Awkward corner spaces |
| Flip-top Stool | 12” × 12” × 18” H (30 × 30 × 46 cm) | Small | Ultra-tight spaces |
| Wall-mounted Fold-down | 24” W × 10” D (61 × 25 cm) when open | None | Maximum floor clearance needs |
When selecting seating, consider both the physical dimensions and the clearance space needed. Allow at least 24 inches (61 cm) of space in front of any seating for comfortable use.
Material selection impacts both durability and maintenance requirements. Solid wood offers longevity but may require occasional refinishing, while metal frames with cushioned seats offer a lighter profile but may show wear more quickly in high-traffic areas. Wipeable materials like vinyl or leather-look upholstery make cleaning easier in this hard-working space.
For the smallest spaces, consider fold-away options that can be tucked aside when not in use, or benches that slide under a console table. Adding a comfortable mudroom bench cushion can transform a purely functional piece into an inviting spot while still maintaining practicality.
Space-saving entryway seating solutions don’t need to sacrifice comfort or style—they just need thoughtful planning to maximize every inch while serving multiple purposes.
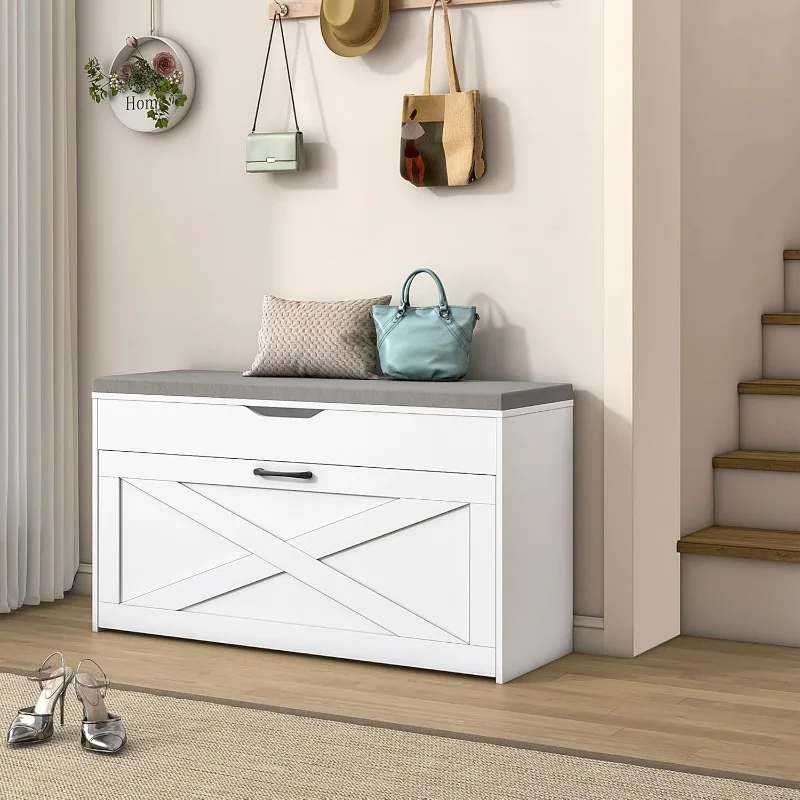
Shoe Storage Strategies for Limited Square Footage
Managing footwear presents one of the biggest challenges in tiny mudroom design. Without proper storage, shoes quickly create clutter and track dirt throughout your home. Several space-efficient approaches can solve this dilemma:
- Vertical shoe racks: Utilize wall space rather than floor space
- Under-bench shoe shelves: Keep footwear accessible but visually contained
- Over-door shoe organizers: Great for rarely used seasonal shoes
- Tilted shoe cubby systems: Display shoes while minimizing depth requirements
- Boot trays: Contain moisture from wet footwear in a defined space
For tiny spaces, implement a “current season only” policy, storing off-season footwear elsewhere. This might mean keeping only 2-3 pairs per person in the mudroom during any season, which significantly reduces space requirements.
Different footwear types require different space considerations:
– Adult boots: 12-14 inches (30-36 cm) height clearance
– Children’s shoes: 6-8 inches (15-20 cm) per pair width
– Athletic shoes: 8-9 inches (20-23 cm) depth for proper drying
For wet climate areas, incorporate moisture management into your shoe storage plan. Elevated grates in boot trays allow water to drain away from footwear, while absorbent mats can protect flooring. Consider materials that resist moisture damage, like plastic, metal, or treated wood rather than raw wood or fabric.
Many homeowners find that specialized mudroom bench shoe storage provides the perfect balance between accessibility and containment, keeping footwear organized while preventing it from dominating the limited floor space.
Multi-Functional Furniture: Two-in-One Solutions for Tiny Mudrooms
In spaces where every inch counts, multi-functional furniture delivers maximum utility per square foot. These cleverly designed pieces can reduce your space needs by up to 40% compared to using separate single-function items.
The most effective multi-functional pieces for tiny mudrooms include:
- Hall trees that combine seating, hooks, and shelving in one unit
- Storage benches with compartmentalized interiors for different items
- Mirror-fronted cabinets that provide both reflection and storage
- Console tables with baskets underneath for catch-all storage
- Seating with built-in charging stations for devices
When selecting multi-functional furniture, prioritize pieces that address your two most pressing needs in one footprint. For most households, seating combined with storage delivers the highest value in limited space.
Custom built-ins can be designed to fit unusual spaces precisely but typically cost 2-3 times more than ready-made furniture. However, they often deliver 30-40% more storage capacity by utilizing every available inch and accommodating specific architectural features.
For ready-made options that maximize functionality, explore combined bench, hooks and storage solutions that provide complete mudroom functionality in a single piece. These integrated units create a cohesive look while eliminating the gaps and wasted space that can occur when trying to fit together separate pieces in a tiny area.

Material Selection for Durability and Easy Cleaning
The mudroom endures more abuse than perhaps any other area of your home—tracking in dirt, moisture, salt, and grime daily. Material selection becomes crucial for both longevity and maintenance in these hard-working spaces.
For flooring, prioritize these characteristics:
– Water resistance
– Scratch and dent resistance
– Easy cleaning without special products
– Slip resistance when wet
Excellent tiny mudroom flooring options include:
– Luxury vinyl tile (LVT)
– Ceramic or porcelain tile
– Sealed concrete
– Indoor/outdoor rated materials
For furniture and storage components, consider these factors:
– Moisture resistance (particularly for lower elements)
– Cleanability with everyday products
– Resistance to temperature fluctuations
– Visual compatibility with adjacent spaces
Solid wood mudroom benches offer timeless appeal and durability when properly sealed, while metal components provide industrial strength for heavy items like backpacks and sports equipment. Plastic and composite materials often deliver the best moisture resistance for areas that regularly encounter wet boots and umbrellas.
For baskets and bins, choose options that can be easily wiped down or tossed in the washing machine. Natural materials like seagrass or water hyacinth add texture but may deteriorate faster in damp conditions compared to synthetic alternatives.
Remember that lighter colors show dirt more readily, while medium tones tend to hide everyday soil better. In tiny spaces, using the same material for the floor and wall can create a seamless look that makes the area feel larger, while still providing the durability needed for this hardworking space.
Design Techniques to Make Your Tiny Mudroom Feel Larger
Strategic design choices can significantly impact how spacious your tiny mudroom feels. By manipulating visual perception, you can create an area that feels welcoming rather than cramped.
Start with color strategy:
– Light, cool colors on walls make spaces appear to recede
– Monochromatic color schemes reduce visual boundaries
– Semi-gloss or satin finishes reflect more light than flat paints
– Continuing the same color from adjacent spaces reduces the “chopped up” feeling
Lighting transforms tiny spaces:
– Install ceiling fixtures that direct light onto walls to create perceived depth
– Under-shelf lighting illuminates dark corners and adds dimension
– Motion-sensor lights eliminate the need for wall space-consuming switches
– Reflective hardware and accessories bounce light throughout the space
Mirrors and reflective surfaces create the illusion of doubled space:
– Position mirrors to reflect the most attractive view or light source
– Consider mirrored cabinet fronts instead of solid panels
– Glossy tile backsplashes serve both practical and space-enhancing purposes
Visual simplicity prevents overwhelming the space:
– Choose furniture with visible legs rather than solid bases
– Select storage with doors to hide visual clutter
– Maintain at least 30% empty space on shelves and walls
– Use consistent container types for a cohesive look
These space-saving entryway ideas create an optical illusion of spaciousness while maintaining all the functionality needed in your tiny mudroom. The right balance of practical storage and thoughtful design makes even the smallest space feel intentional rather than cramped.
DIY and Budget-Friendly Tiny Mudroom Projects
Creating a functional tiny mudroom doesn’t require a major investment. Several DIY approaches can transform your space on a modest budget:
Repurposed Furniture Mudroom
– Transform a secondhand bookcase into cubbies by removing some shelves and adding hooks
– Convert an old dresser into bench seating by removing top drawers and adding cushioning
– Repaint mismatched wooden chairs and install wall hooks above for a seating/hanging zone
Simple Weekend Projects
– Create a floating bench by mounting a solid wood shelf at seating height with brackets
– Install a pegboard system with customizable hook arrangements that can evolve with your needs
– Build shoe cubbies from standard lumber and basic tools for under $50
No-Construction Solutions
– Use tension rods in narrow spaces to create hanging areas without wall damage
– Arrange freestanding furniture groupings that can move with you to future homes
– Employ over-door hooks and shoe organizers for rental-friendly solutions
Look for materials at thrift stores, garage sales, and habitat restore locations to significantly reduce costs. Standard-sized lumber from hardware stores can be cut to custom dimensions for your space, often for free or minimal cost at the point of purchase.
Affordable entryway bench solutions demonstrate that functionality doesn’t have to be expensive. With thoughtful planning and willingness to put in some DIY effort, creating a hardworking tiny mudroom can be accomplished for a fraction of custom-built solutions.
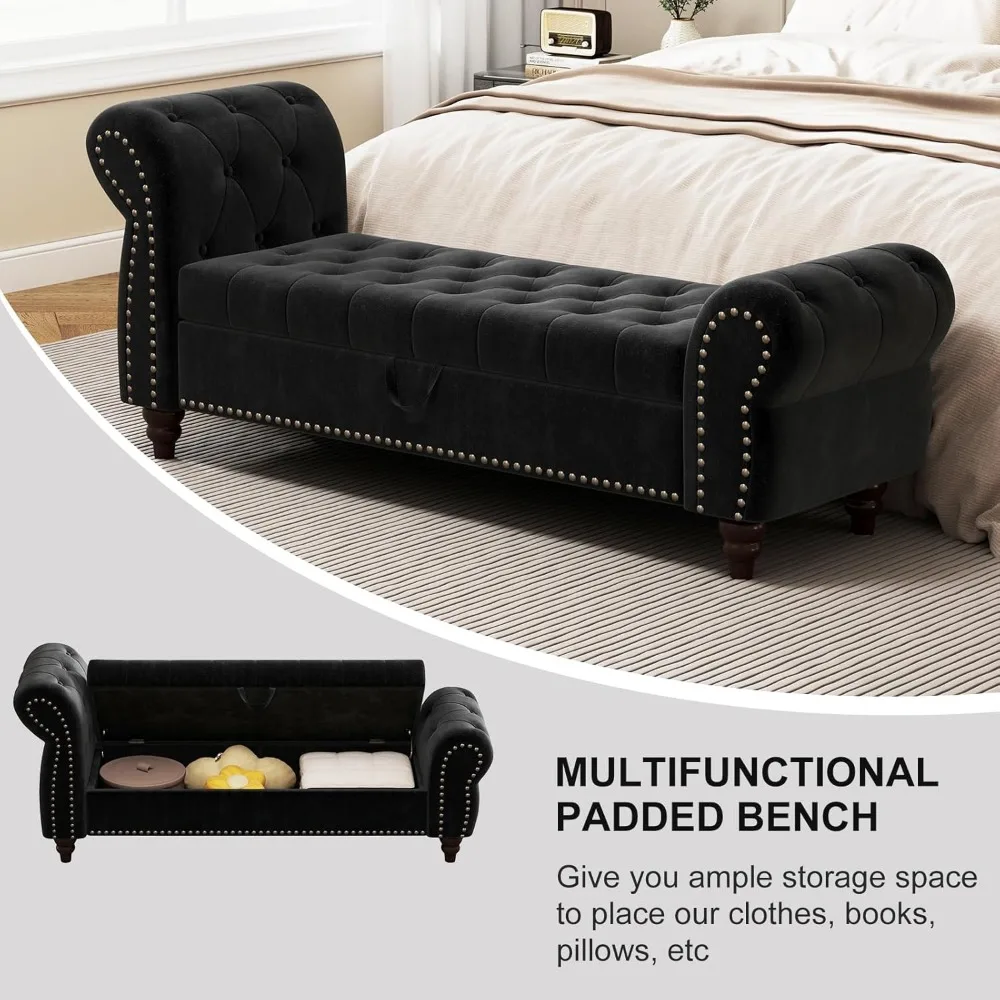
Creating a Sensible Organization System
Even the most beautifully designed tiny mudroom will fail without an intentional organization system. The key is creating intuitive zones that make maintaining order easy for everyone in the household.
Design your organization around these principles:
– Position items where they’ll naturally be used or removed
– Create obvious homes for frequently used items
– Make systems simple enough for the youngest family members to follow
– Include visual cues that guide proper item placement
Consider dividing your mudroom into user zones, with designated areas for each family member. This might mean:
– Individual hooks labeled with names or distinguished by color
– Separate cubbies or baskets for each person’s smaller items
– Height-appropriate storage for different family members
Labeling dramatically increases the likelihood that items will be returned to their proper places. For non-readers, use pictures or color-coding systems that provide visual guidance.
Implement a “one in, one out” policy for seasonal items to prevent overflow. When winter gear emerges, summer items should be packed away in alternate storage. This cycling keeps the active mudroom organized and functional regardless of season.
Daily maintenance routines prevent tiny spaces from becoming overwhelmed. A quick 5-minute reset each evening keeps the system working effectively. Organizing a small entryway bench requires consistency and clear systems that the whole family can follow without constant reminders.
Tiny Mudroom Inspiration: Real-Space Examples
Sometimes seeing real-world implementations provides the inspiration needed to envision possibilities for your own space. Here are several successful tiny mudroom transformations that demonstrate effective small-space solutions:
The Converted Closet Mudroom
– Original dimensions: 36” × 24” (91 × 61 cm) standard entry closet
– Key features:
* Removed door and closet rod
* Installed bench with shoe storage below
* Added hooks at staggered heights
* Incorporated slim wall-mounted mail sorter
– Why it works: Makes use of existing recessed space without consuming floor area in the main entry
The Hallway Niche Solution
– Original dimensions: 48” × 12” (122 × 30 cm) dead-end hallway space
– Key features:
* Narrow bench with flip-top storage
* Full-height board and batten with integrated hooks
* Overhead cabinets for seasonal storage
* Under-bench baskets on rollers
– Why it works: Creates function in previously unused transitional space
The Mini Mudroom Command Center
– Original dimensions: 30” × 30” (76 × 76 cm) corner near back door
– Key features:
* Corner-shaped bench maximizing awkward angle
* Pegboard system for flexible hook placement
* Chalkboard wall surface for family messages
* Stackable shoe organizers
– Why it works: Multifunctional approach that serves as both organization and communication hub
The Vertical Entryway Transformation
– Original dimensions: 24” wide × 8” deep (61 × 20 cm) wall section beside door
– Key features:
* Wall-mounted folding hooks that extend only when needed
* Floating shelf with integrated key hooks underneath
* Narrow shoe rack with tilted storage
* Umbrella stand with drainage tray
– Why it works: Maximizes vertical space when floor space is essentially non-existent
These real examples show how even the most challenging spaces can be transformed with the right small benches for entryways and organizational systems tailored to specific constraints.
Entryway Bench with Cushion, Mudroom Bench with Cushion, Shoe Bench for Entryway
$1,186.63 Select options This product has multiple variants. The options may be chosen on the product pageBench with Hooks and Storage, Entryway Hall Tree, Mudroom Bench with Cubbies, Mudroom Bench with Shoe Storage
$818.38 Select options This product has multiple variants. The options may be chosen on the product pageModern Entryway Bench, Wood Entryway Bench, Wood Mudroom Bench
$497.69 Select options This product has multiple variants. The options may be chosen on the product pageEntryway Coat Rack Bench, Entryway Hall Tree, Farmhouse Mudroom Bench, Mudroom Bench with Shoe Storage
$805.09 Select options This product has multiple variants. The options may be chosen on the product pageShoe Bench for Entryway, Shoe Bench for Mudroom, Shoe Rack Bench
$477.04 Select options This product has multiple variants. The options may be chosen on the product pageEntryway Bench with Cushion, Mudroom Bench with Cabinets, Shoe Bench for Entryway, Shoe Bench with Cushion
$991.71 Select options This product has multiple variants. The options may be chosen on the product page
Your Mudroom Action Plan: Next Steps and Shopping Guide
Transforming your tiny space into a functional mudroom requires methodical planning. Follow these steps to move from concept to completion:
Measure and document your space
– Create detailed measurements of available area
– Take photos from multiple angles
– Note locations of outlets, vents, and switchesIdentify your non-negotiable needs
– List must-have functions (seating, shoe storage, hooks, etc.)
– Prioritize these needs based on your family’s habits
– Determine which items need daily access vs. occasional useCreate a preliminary layout
– Sketch different arrangement possibilities
– Test traffic flow with temporary placement
– Consider seasonal adaptability needsSelect foundational pieces
– Begin with the largest component (typically seating)
– Look for multi-functional options that address multiple needs
– Confirm dimensions will fit your measured space with adequate clearanceAdd vertical storage components
– Plan hook placement at appropriate heights
– Consider shelving needs above and around main furniture
– Select appropriate mounting hardware based on wall constructionIncorporate containment solutions
– Add baskets, bins, or drawers for loose items
– Include moisture management for wet items
– Select appropriate labels or organizational dividersFinalize with functional accessories
– Add mirror, key hooks, or mail sorters as needed
– Include adequate lighting if natural light is limited
– Consider adding durable, washable rug or floor protection
A well-designed tiny mudroom typically incorporates key pieces from several mudroom bench collections, combined thoughtfully to maximize functionality while respecting space constraints. Measure twice and purchase once to ensure every item earns its place in your limited square footage.
How to Adapt Your Tiny Mudroom for Different Seasons
A tiny mudroom must work efficiently year-round despite dramatic seasonal shifts in storage needs. Implementing a seasonal rotation system keeps your small space functional regardless of weather conditions.
Winter Mudroom Essentials:
– Boot tray with drainage capability for snow and slush
– Extra hooks for bulky coats and snow gear
– Dedicated space for gloves, hats, and scarves
– Compact umbrella stand
Spring Transition Adjustments:
– Rotate winter accessories to secondary storage
– Introduce basket for gardening gloves and tools
– Add hooks at lower heights for rain jackets
– Include towel bar or hooks for drying wet items
Summer Configuration:
– Minimize hook use for lighter garments
– Create dedicated space for sunscreen and bug spray
– Add storage for beach/pool accessories
– Include basket for sports equipment
Fall Preparation:
– Begin transitioning summer items to storage
– Reintroduce hooks for light jackets
– Create space for school backpacks and gear
– Add small container for seasonal accessories
The key to successful seasonal adaptation is creating a “primary zone” in your tiny mudroom for current-season essentials, with less-used items stored elsewhere. This might mean keeping winter boots in the garage during summer months or storing beach bags in a bedroom closet during winter.
Specialized shoe bench solutions can adapt to different footwear needs throughout the year—accommodating everything from winter boots to summer flip-flops with adjustable shelving or convertible storage components.
Common Tiny Mudroom Mistakes to Avoid
Even with careful planning, certain pitfalls can undermine the functionality of your tiny mudroom. Being aware of these common mistakes helps you create a space that truly works:
Overcrowding the Space
– Problem: Including too many furniture pieces or storage components
– Solution: Prioritize multi-functional pieces and remove single-purpose items
Neglecting Traffic Flow
– Problem: Creating bottlenecks or obstacles that impede movement
– Solution: Maintain at least 30 inches (76 cm) of clearance in walkways
Choosing Form Over Function
– Problem: Selecting beautiful pieces that don’t withstand mudroom wear-and-tear
– Solution: Prioritize durability first, then find aesthetically pleasing options within those parameters
Installing Hooks at Uniform Heights
– Problem: Accessibility issues for different family members
– Solution: Stagger hook heights or create separate zones for adults and children
Inadequate Lighting
– Problem: Dark corners becoming dumping grounds for clutter
– Solution: Install targeted task lighting in addition to ambient light
Ignoring Ventilation Needs
– Problem: Moisture buildup causing odors or mildew
– Solution: Ensure air circulation with proper spacing between items and moisture-resistant materials
Failing to Plan for Growth
– Problem: Systems that don’t adapt to changing family needs
– Solution: Choose adjustable components that can be reconfigured as children grow
Overlooking Maintenance Requirements
– Problem: Selecting materials or systems that are difficult to clean
– Solution: Prioritize washable, wipeable surfaces and removable components
For more comprehensive guidance on creating a mudroom that avoids these common pitfalls, explore our complete guide to designing functional mudrooms. Remember that in tiny spaces, each mistake is magnified—but thoughtful planning can prevent these issues before they begin.
By focusing on your specific needs, maximizing vertical space, embracing multi-functional furniture, and implementing smart organizational systems, your tiny mudroom can deliver impressive functionality despite its limited footprint. The key is thinking strategically about every inch while prioritizing the functions that matter most to your household’s daily routines.

