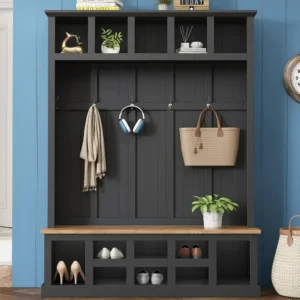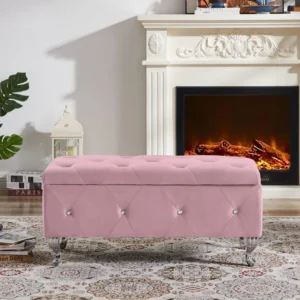The Welcoming Challenge: Creating an Entryway Without Walls
Walking into an apartment with an open entry presents a unique design challenge. Unlike traditional homes with defined foyers, many apartments open directly into living spaces without clear boundaries or dedicated entrance areas. This common layout issue leaves many renters and homeowners wondering how to create a proper entryway experience.
Key challenges of open entry apartments include:
- Lack of spatial definition between the entrance and living areas
- Immediate visibility into private spaces as soon as the door opens
- Limited space for essential entry functions (coat storage, shoe removal, mail sorting)
- Tendency for clutter to accumulate in the first available space
- Difficulty creating a proper “welcome home” moment
Your entryway sets the tone for your entire home. It’s not just a functional necessity for daily comings and goings—it’s the first impression guests receive and the transition space between the outside world and your personal sanctuary. Creating a well-designed entry, even without walls, helps establish order, improves daily efficiency, and enhances your apartment’s overall aesthetic.
The good news is that thoughtfully selected furniture can transform these challenging open entries into beautiful, functional spaces. The space-saving entryway benches and strategic layouts we’ll explore provide solutions that work with your apartment’s architecture rather than against it. Even in the tightest spaces, smart entryway bench options can help define your entrance while keeping essentials organized.
Core Design Principles for Successful Open Entryways
Zone Definition
The first principle for mastering an open entry is creating visual boundaries. Without walls to define spaces, furniture, rugs, lighting, and decorative elements become your architectural tools. Position furniture to suggest where the entry zone begins and ends. A strategically placed console table or bench immediately communicates “this is the entry area” without physical barriers.
Traffic Flow
Never underestimate the importance of maintaining clear pathways through your space. A well-designed entry should allow comfortable movement without creating bottlenecks. Aim for walkways that are at least 30-36 inches (76-91 cm) wide. Consider how doors open and ensure furniture doesn’t block natural movement patterns or impede access to closets or other areas.
Vertical Thinking
When floor space is limited, look up! Walls provide valuable real estate for hooks, shelving, mirrors, and art. A thoughtful vertical arrangement can handle most entry functions without consuming precious floor space. This approach works particularly well in apartments where square footage comes at a premium.
Multi-functionality
Every piece in an open entry should earn its keep by serving multiple purposes. A bench isn’t just for sitting—it should provide storage. A mirror isn’t just decorative—it expands visual space and offers a last-minute appearance check. This principle is essential for maximizing limited space.
Style Continuity
Your entry should visually connect to adjacent living areas while still maintaining its own identity. Use complementary colors, materials, and design elements that flow naturally from the entry to living spaces. This creates cohesion while still defining separate functional zones.
The magic happens when you combine these principles. A narrow entryway bench against a wall with hooks above creates vertical storage and zone definition while maintaining clear traffic flow—all within a minimal footprint.
The Minimalist Drop Zone: Sleek Solutions for Tiny Spaces
For extremely compact apartments where every inch counts, a minimalist drop zone provides essential functionality with the smallest possible footprint. This approach focuses on only the most critical entry functions while maintaining a clean, uncluttered aesthetic.
The minimalist layout centers around:
- Ultra-slim profile furniture positioned against the first available wall
- Floating or wall-mounted elements that don’t touch the floor
- Visual lightness that doesn’t overwhelm small spaces
Key furniture components include:
- Wall-mounted or floating shelf (8-10 inches/20-25 cm deep) for immediate essentials
- Mirror positioned at eye level to reflect light and create depth
- Small decorative tray for keys, wallet, and phone
- Optional: slim wall-mounted hooks that fold flat when not in use
The minimalist drop zone embraces a “less is more” storage approach. Instead of accommodating every possible item, it focuses on daily essentials only. Everything has a designated place, and anything that doesn’t belong in the entry is stored elsewhere. This layout works beautifully in studios and one-bedroom apartments under 600 square feet where space optimization is critical.
To enhance this minimal setup, consider space-saving entry benches that tuck neatly against walls without protruding too far into walkways. The key is selecting pieces with clean lines and hidden storage that maintain the sleek, uncluttered look while still providing functionality.
The “Behind the Sofa” Entryway: Dual-Purpose Boundary
One of the most elegant solutions for open-concept apartments is using your sofa placement to naturally divide the entry from your living area. This approach uses furniture you already need in a way that pulls double duty as a space definer.
The concept centers around positioning your sofa with its back toward the entry, creating an intuitive pathway and visual boundary. Behind the sofa, place a console table (30-48 inches/76-122 cm wide) to serve as your functional entry surface.
Implementation steps:
- Position sofa perpendicular to the entry wall, leaving 6-10 inches (15-25 cm) between the sofa back and console
- Select a console table with a height similar to or slightly taller than your sofa back
- Add a table lamp to create a welcoming glow and further define the space
- Include decorative boxes or baskets underneath for hidden storage
- Mount hooks or a small shelf above for additional functionality
This arrangement creates a natural flow where visitors enter, pause at the console to set down belongings, then move around the sofa to enter the living space. The arrangement works particularly well in rectangular rooms where the entry opens on a short wall.
The dual-purpose boundary excels at maintaining open sightlines while still creating distinct functional zones. For even more functionality in compact spaces, explore our small entryway bench options that can replace or complement the console table while adding seating and storage.
The Bench & Wall Combo: Complete Entry Solution
For a comprehensive entryway solution that handles all entry and exit needs, the bench and wall combo creates a dedicated “get ready” station. This approach maximizes both horizontal and vertical space to provide complete functionality.
The layout centers around:
- Storage bench (36-48 inches/91-122 cm wide) positioned against the wall nearest the door
- Wall hooks or rack mounted above the bench for coats and bags
- Mirror positioned at eye level for last-minute appearance checks
- Optional shelf above everything for seasonal or decorative items
This arrangement creates designated spots for all entry essentials:
* Shoes store inside or underneath the bench
* Bags and coats hang on hooks at easy reach
* Keys and small items rest in a dish on the bench surface
* The mirror serves both functional and space-expanding purposes
The bench and wall combo adapts beautifully to different design styles. For modern spaces, choose a bench with clean lines and minimal hardware. For traditional homes, look for pieces with decorative details and warmer finishes. The vertical arrangement works in spaces as narrow as 48 inches (122 cm) wide while providing comprehensive functionality.
Many apartment dwellers find significant improvements in their daily routines after implementing these tiny apartment entryway hacks that combine seating, storage, and organization in one cohesive unit. The right bench creates both the physical and visual foundation for a well-organized entry.
The Room Divider Approach: Creating Subtle Separation
When your apartment entry opens directly into your main living space, a semi-transparent room divider can create definition without closing off the area completely. This approach maintains openness while establishing clear zones for different functions.
Effective room divider options include:
- Open bookshelf (12-15 inches/30-38 cm deep) with a mix of closed and open storage
- Strategically placed tall plants that filter views without blocking light
- Decorative screens that fold or move as needed
- Suspended elements like hanging plants or pendant lights that define space overhead
The key to successful divider placement is balancing separation with connection. Position dividers to create a natural entry path while allowing light to flow through and maintaining visual connection between spaces. Ideally, the divider should be placed perpendicular to the entry wall, creating a natural “hallway” effect.
For maximum functionality, integrate storage within the dividing element. Bookshelves with cubbies and bins provide excellent organization while serving as architectural elements. The height of your divider should be proportional to your ceiling height—generally 60-72 inches (152-183 cm) tall for standard apartments, potentially taller for spaces with high ceilings.
An entryway hall tree can serve as an excellent room divider, combining storage, seating, and space definition in one multifunctional piece that creates a proper transition zone between your entrance and living space.
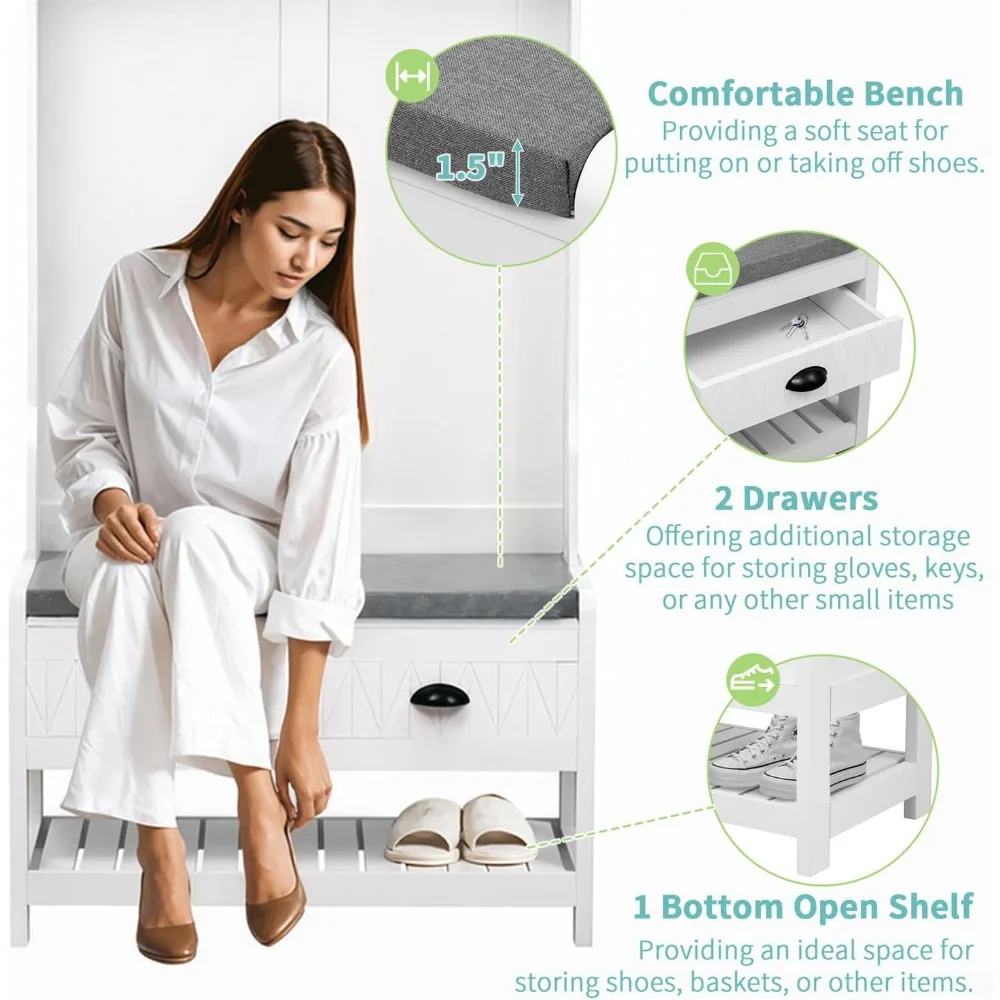
The Vertical Solution: Making the Most of Wall Space
When floor space is extremely limited, thinking vertically transforms even the narrowest entry area into a functional space. This approach focuses on height rather than width or depth, using wall space as your primary resource.
Key elements of the vertical solution include:
- Tall, narrow entryway tower or hall tree (12-18 inches/30-46 cm deep) that provides multiple functions in a slim footprint
- Wall-mounted shelving units positioned at varying heights
- Staggered hook arrangements that maximize hanging space
- Narrow wall-mounted cabinets for concealed storage
The vertical strategy stacks functions rather than spreading them horizontally. A narrow hall tree might include hooks at the top, a mirror in the middle, and a small bench or shoe storage at the bottom—all within a footprint as small as 12 inches (30 cm) deep.
To make the vertical element visually striking, consider using color contrast to make it stand out from surrounding walls. This draws attention to the entry zone while creating visual interest. For extremely narrow entries (under 24 inches/61 cm wide), a series of wall-mounted elements can replace floor-standing furniture entirely.
Crafting welcoming, functional entries in small apartments often requires thinking beyond traditional furniture arrangements. The vertical approach works particularly well in apartments with high ceilings where the added height can compensate for limited floor space.
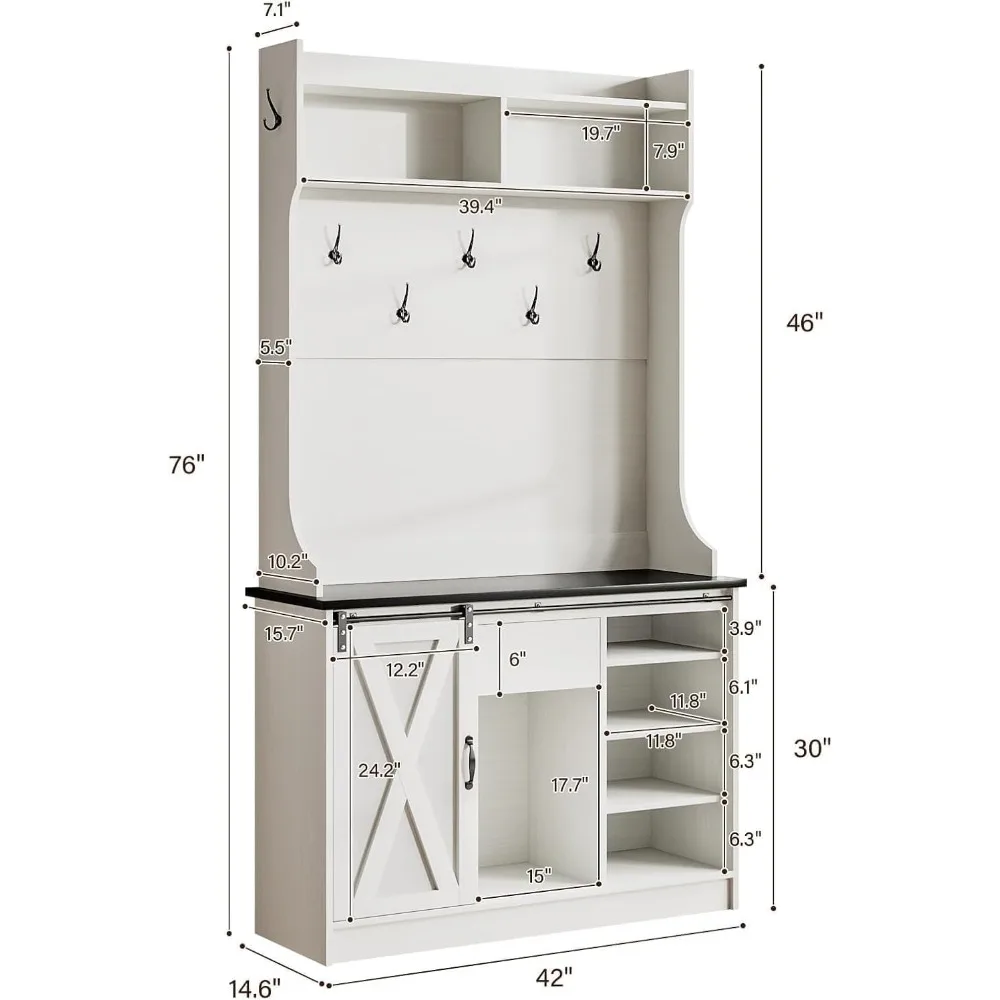
Essential Multi-Functional Furniture for Open Entries
Selecting the right furniture pieces is crucial for creating a successful open entry. Each item should serve multiple functions while fitting properly within your available space.
Console Tables
- Ideal depth: 8-15 inches (20-38 cm) to avoid protruding too far into walkways
- Look for: Drawers or shelves underneath for additional storage
- Placement tip: Position 6-10 inches (15-25 cm) away from walls or the back of furniture
- Best for: Drop zone for keys and mail; display surface for decorative elements
Benches
- Ideal width: 36-48 inches (91-122 cm) for average entries
- Storage capacity: Look for flip-top lids or drawers underneath
- Durability considerations: Choose materials that withstand frequent sitting and standing
- Best for: Shoe removal, temporary seating, concealed storage
Wall Systems
- Modular options: Allow customization for your specific needs
- Weight capacity concerns: Ensure proper mounting for heavy items
- Installation tip: Use appropriate anchors for your wall type
- Best for: Maximizing vertical space with minimal floor footprint
Mirrors
- Light-enhancing placement: Position opposite windows when possible
- Security mounting: Always attach to studs or use appropriate anchors
- Size guideline: 24-36 inches (61-91 cm) tall for functional checking
- Best for: Creating visual spaciousness, last-minute appearance checks
Hooks and Racks
- Space-saving profiles: Look for hooks that fold flat when not in use
- Weight capacity: Ensure they can hold heavy winter coats
- Decorative options: Choose styles that enhance your decor when not in use
- Best for: Keeping frequently used items visible and accessible
For compact spaces that need to maximize functionality, our shoe storage bench entryway solutions combine comfortable seating with organized shoe storage—perfect for small apartments where every piece must serve multiple purposes.
Coat Rack Shoe Bench, Corner Entryway Bench, Corner Hall Tree, Shoe Bench for Entryway
$313.58 Select options This product has multiple variants. The options may be chosen on the product pageShoe Storage Bench for Entryway
$459.02 Select options This product has multiple variants. The options may be chosen on the product pageCorner Entryway Bench, Entryway Bench with Cushion, Modern Entryway Bench, Shoe Bench for Entryway
$476.34 Select options This product has multiple variants. The options may be chosen on the product pageBench with Hooks and Storage, Entryway Hall Tree, Mudroom Bench with Cubbies, Mudroom Bench with Shoe Storage
$818.38 Select options This product has multiple variants. The options may be chosen on the product pageEntryway Coat Rack Bench, Entryway Hall Tree, Farmhouse Mudroom Bench, Mudroom Bench with Shoe Storage
$805.09 Select options This product has multiple variants. The options may be chosen on the product pageEntryway Bench with Cushion, Small Entryway Bench
$466.79 Select options This product has multiple variants. The options may be chosen on the product page
Smart Storage Solutions: Maximizing Limited Entry Space
Beyond selecting the right furniture, implementing clever storage strategies can dramatically improve your open entry’s functionality. These approaches focus on maximizing every available inch while maintaining a clean, organized appearance.
Hidden Storage Strategies
- Look for benches with flip-top lids that conceal shoes, bags, and seasonal items
- Choose ottomans that open to store extra throws, gloves, and scarves
- Consider wall panels with concealed storage behind decorative fronts
- Use decorative baskets on shelves to hide small items within plain sight
Shoe Management Approaches
- Implement vertical shoe racks that stack footwear rather than spreading it out
- Consider a rotation system where only current-season shoes stay in the entry
- Use slim shoe cabinets (6 inches/15 cm deep) that take minimal floor space
- Place shoe trays under benches to contain dirt and protect flooring
Small Item Organization
- Install wall-mounted mail sorters to prevent paper clutter
- Position key hooks near the door at convenient reaching height
- Designate catch-all containers for items like sunglasses and transit cards
- Create charging stations for phones and other devices
Seasonal Adjustments
- Rotate entry storage based on current weather needs
- Store off-season items elsewhere to free up prime entry space
- Use convertible furniture that adapts to changing requirements
- Implement modular systems that can expand or contract as needed
Many homeowners find that organizing a small entryway bench creates a foundation for better home organization overall. When entry essentials have dedicated places, the organization naturally extends throughout your home, preventing the cascade of clutter that often begins at the front door.
Elevating Your Entry’s Aesthetics: Design Elements That Make a Difference
A well-functioning entry should also be visually appealing. These design elements transform practical layouts into beautiful welcome spaces that set the tone for your entire home.
Lighting Approaches
- Layer lighting with overhead fixtures, table lamps, and accent lighting
- Install sconces at 60-66 inches (152-168 cm) height for flattering illumination
- Consider motion-sensor options for convenience when hands are full
- Use warm-toned bulbs (2700-3000K) to create a welcoming atmosphere
Textile Integration
- Choose entry rugs in durable, easy-clean materials like wool or indoor/outdoor fibers
- Size entry rugs appropriately—minimum 3×5 feet (0.9×1.5 meters) for average entries
- Select patterns that hide inevitable dirt and debris
- Incorporate texture through pillows on benches or woven baskets
Art and Decor
- Position mirrors to reflect natural light and create the illusion of more space
- Hang art at eye level (57-60 inches/145-152 cm from floor to center)
- Create mini gallery walls that express your personality
- Include a plant or two for life and natural air purification
Color Strategy
- Use color to visually define the entry zone without physical barriers
- Consider a bold wall color or wallpaper to designate the entry area
- Create visual continuity with color threads that carry into adjacent spaces
- Use contrasting colors to make important entry elements stand out
The most inviting entries balance practical needs with personal expression. Our collection of entryway benches with storage offers pieces that serve essential functions while enhancing your home’s aesthetic appeal with quality materials and thoughtful design details.
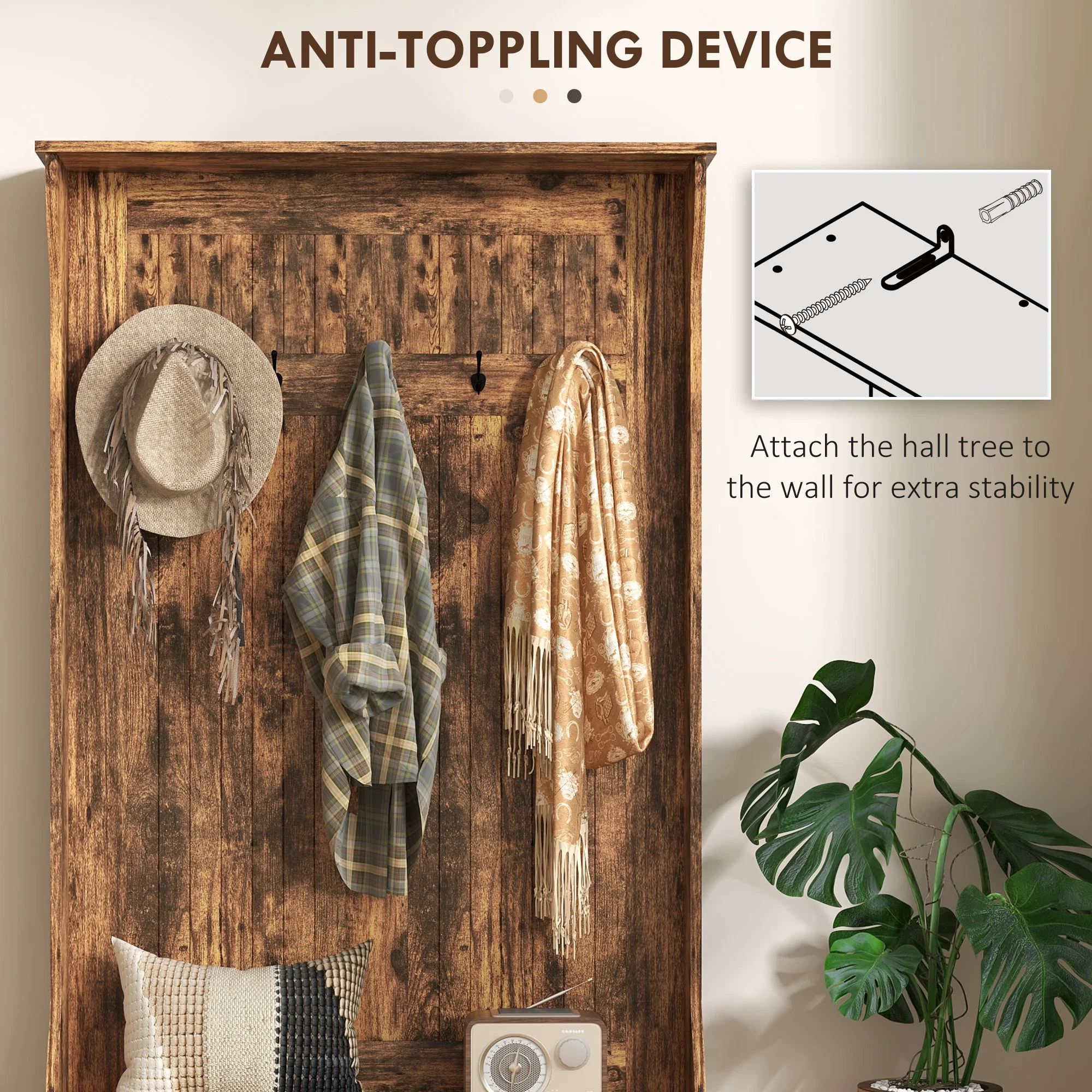
Real Apartment Scenarios: Solutions for Challenging Spaces
Studio Apartment Under 600 Square Feet
In extremely small studios, every inch matters. For these spaces, consider:
* Wall-mounted drop-leaf table that folds away when not needed
* Mirror with integrated hooks and small shelf below
* Skinny bench (under 12 inches/30 cm deep) that doubles as occasional seating
* Clear acrylic furniture that minimizes visual weight
This minimal approach maintains functionality while visually disappearing into the space when not actively in use. The key is selecting ultra-compact pieces that handle multiple functions.
Long Corridor-Style Entry
Some apartments feature long, narrow entry hallways that present unique challenges:
* Create rhythm with repeated elements like framed art or sconces
* Use a runner rug (2-3 feet/60-90 cm wide) to define the path
* Position a narrow console at the end to create a destination
* Install hooks or a shallow cabinet along one side for storage
This approach turns an awkward corridor into an intentional gallery-like space that leads naturally into the main living area.
Entry Opening Directly to Kitchen
When your front door opens directly into your kitchen, consider:
* Small-scale kitchen island or cart that doubles as entry surface
* Wall-mounted organizer for both kitchen and entry items
* Bench with shoe storage that blends with kitchen aesthetic
* Cohesive color scheme that unifies entry and kitchen functions
This integration approach acknowledges the dual-purpose nature of the space rather than fighting against it. By selecting pieces that complement kitchen decor, the entry functions blend seamlessly with the cooking area.
Our collection of space-saving entryway ideas offers additional solutions for these challenging layouts, with specialized furniture designed to address common apartment configurations while maintaining style and functionality.
Common Design Mistakes and How to Avoid Them
Overcrowding
Problem: Squeezing too much furniture into a small entry creates obstacles rather than solutions.
Solution: Maintain minimum clearances of 30-36 inches (76-91 cm) for walkways. Choose one anchor piece rather than multiple small items. Remember that negative space is essential for both function and visual appeal.
Poor Traffic Flow
Problem: Furniture placement that forces awkward movements or creates bottlenecks.
Solution: Test walkability by walking through your planned layout before purchasing furniture. Consider how doors open and ensure furniture doesn’t block natural pathways. Observe how multiple people might navigate the space simultaneously.
Ignoring Vertical Space
Problem: Focusing only on floor-standing furniture while leaving walls bare.
Solution: Install hooks, shelves, or wall-mounted organizers at varying heights. Think of your walls as valuable real estate for both function and decoration. Use the full height of your walls, particularly in spaces with high ceilings.
Insufficient Lighting
Problem: Dark, uninviting entries that feel like afterthoughts.
Solution: Layer lighting with ambient, task, and accent options. Ensure you have adequate illumination for practical tasks like finding keys and checking appearance. Consider timer or motion-activated options for convenience.
Style Inconsistency
Problem: Entry decor that feels disconnected from the rest of your home.
Solution: Pull colors, materials, and design elements from adjacent spaces to create visual flow. Consider your entry an introduction to your home’s overall design story. Use similar finishes and complementary styles to create cohesion.
For particularly challenging corner spaces, our corner entryway bench collection offers specialized solutions that transform awkward angles into functional, attractive entry moments.
Creating Your Entry Plan: Measurement Guide and Next Steps
Transforming your open entry begins with accurate measurements and thoughtful planning:
Measure your available space, noting:
* Width and depth of the potential entry area
* Distance from door to nearest wall
* Ceiling height for potential vertical solutions
* Door swing radius (how far your door opens into the space)Assess your specific entry needs by asking:
* How many people use this entry daily?
* What items do you consistently carry in and out?
* What tends to create clutter in your current setup?
* Which functions are most important for your lifestyle?Test layouts before purchasing by:
* Marking furniture footprints on the floor with painter’s tape
* Walking through the space to check traffic flow
* Considering how the layout works when multiple people use it simultaneously
* Testing different furniture arrangements to find optimal placementImplement your plan in stages:
* Start with the most essential anchor piece (often a bench or console)
* Add vertical elements like hooks or shelves next
* Incorporate storage solutions for specific problem areas
* Finish with decorative elements that enhance the function
Remember that creating an effective entry in an open floor plan is about defining space through furniture placement and thoughtful design choices. Even without walls, you can create a functional, welcoming transition that sets the tone for your entire home while keeping daily essentials organized and accessible.





