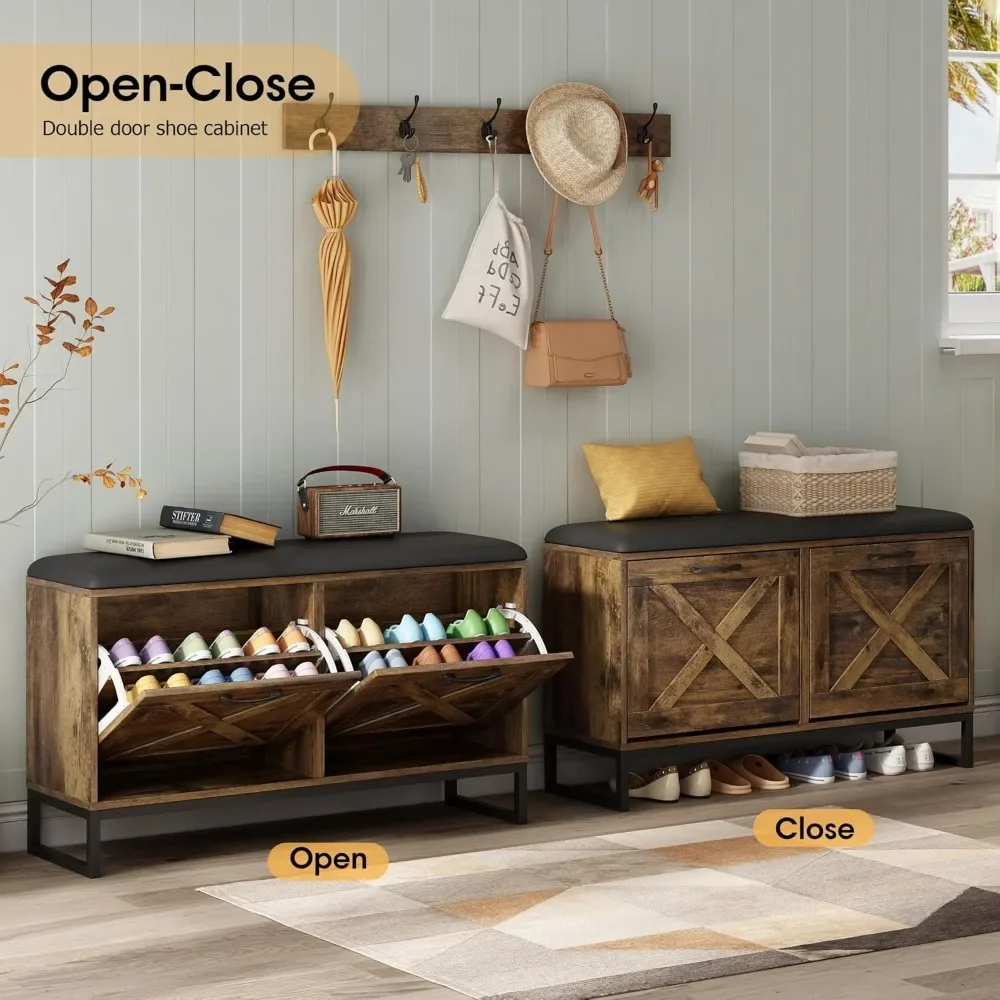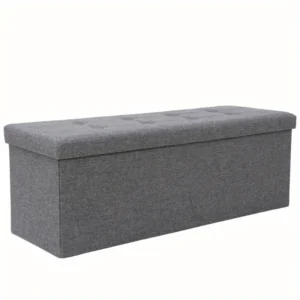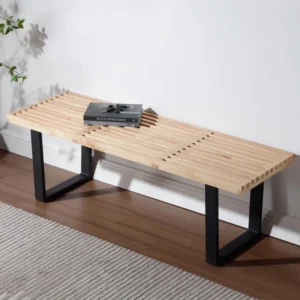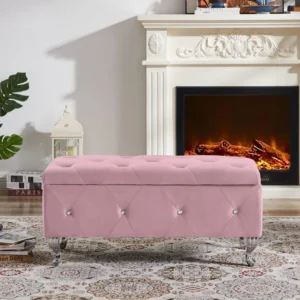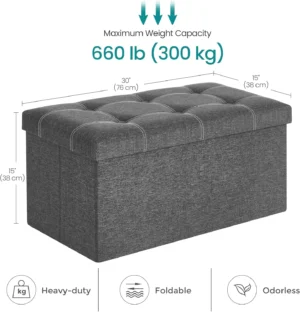Understanding the Minimalist Entryway Philosophy
Walking through your front door should feel like a breath of fresh air—a transition from the outside world into your personal sanctuary. Minimalist entryway design embraces this transition through clean lines, purposeful items, and uncluttered spaces that welcome you home with a sense of calm.
A thoughtfully designed minimalist entryway does more than just look good—it provides real benefits for your daily life:
- Reduced stress levels as you enter a visually calm, organized space
- Improved mental clarity without visual clutter competing for attention
- Easier cleaning and maintenance with fewer items collecting dust
- Enhanced organization where everything has its dedicated place
- More efficient use of space through multi-functional furniture pieces
The “essential only” approach to entryway furniture creates a welcoming first impression while serving your practical needs. This philosophy treats your entryway as a transitional space—a buffer zone between outside chaos and your home sanctuary. The minimalist entryway furniture guide provides deeper insights into selecting pieces that balance form and function.
Rather than filling your entryway with decorative items that serve little purpose, minimalism encourages you to select each piece with intention. Every item should earn its place through utility, beauty, or—ideally—both. This doesn’t mean your entry must feel cold or stark; instead, it creates space for the things that truly matter.
The principles we’ll explore in this guide will help you create an entryway that feels both serene and functional, with practical minimalist entryway organization strategies that maintain order without sacrificing style.
The Versatile Console Table: Foundation of Your Entry Design
The console table serves as the anchor point in a minimalist entryway—a hardworking piece that acts as your “landing strip” for daily essentials. This foundational element sets the tone for your entire entry space while providing crucial functionality.
Ideal console tables for minimalist entryways maintain slim profiles that don’t obstruct movement. Look for pieces measuring:
– 30-36 inches (76-91 cm) in height
– 24-48 inches (61-122 cm) in width (depending on your available space)
– 10-15 inches (25-38 cm) in depth—significantly slimmer than standard tables
These streamlined dimensions ensure your console table serves its purpose without dominating the space. The best minimalist console tables feature:
- Clean, straight lines with minimal ornamentation
- Simple, stable bases without fussy detailing
- Thoughtful storage options like slim drawers or shelving
- Quality materials that stand up to daily use
Material selection plays a crucial role in maintaining minimalist appeal. Natural wood brings warmth and texture, metal provides sleek durability, and glass creates visual lightness in smaller spaces.
For particularly tight spaces, consider:
– Wall-mounted or floating console tables that free up floor space
– Demilune (half-moon) designs that tuck neatly against walls
– Corner consoles that maximize awkward angles
The organizational benefits vary between styles. Drawers conceal small items like keys and mail, while open shelving below provides space for baskets to corral larger essentials. For the most efficient use of limited entryway space, consider narrow entryway bench options that combine seating with the surface functionality of a console.
Essential Seating: Functional Benches and Minimalist Stools
A thoughtfully selected seating element transforms your entryway from a mere passageway into a functional transition space. The right bench or stool provides a dedicated spot for putting on shoes, setting down bags, or briefly resting—practical functions that align perfectly with minimalist principles.
Standard entryway bench dimensions work well in minimalist settings:
– 18 inches (45 cm) in height for comfortable seating
– 14-18 inches (35-45 cm) in depth to balance comfort with space efficiency
– Length determined by your available wall space, typically 36-48 inches (91-122 cm)
Storage benches offer exceptional value in minimalist design by combining two essential functions. Consider these versatile options:
– Lift-top designs with hidden storage compartments
– Drawer-style benches with pull-out storage
– Open shelving beneath for shoes and baskets
– Cubbies that provide divided storage spaces
For extremely tight entryways, alternative seating solutions maintain functionality without sacrificing space:
– Backless stools that tuck completely under a console
– Folding ottomans that can be collapsed when not needed
– Wall-mounted fold-down seating that disappears when not in use
Material selection should reinforce your minimalist aesthetic while providing necessary durability. Natural wood brings warmth and timeless appeal, while metal frames with simple upholstered seats balance comfort with visual lightness. The entryway bench storage options available today offer remarkable versatility in minimal footprints.
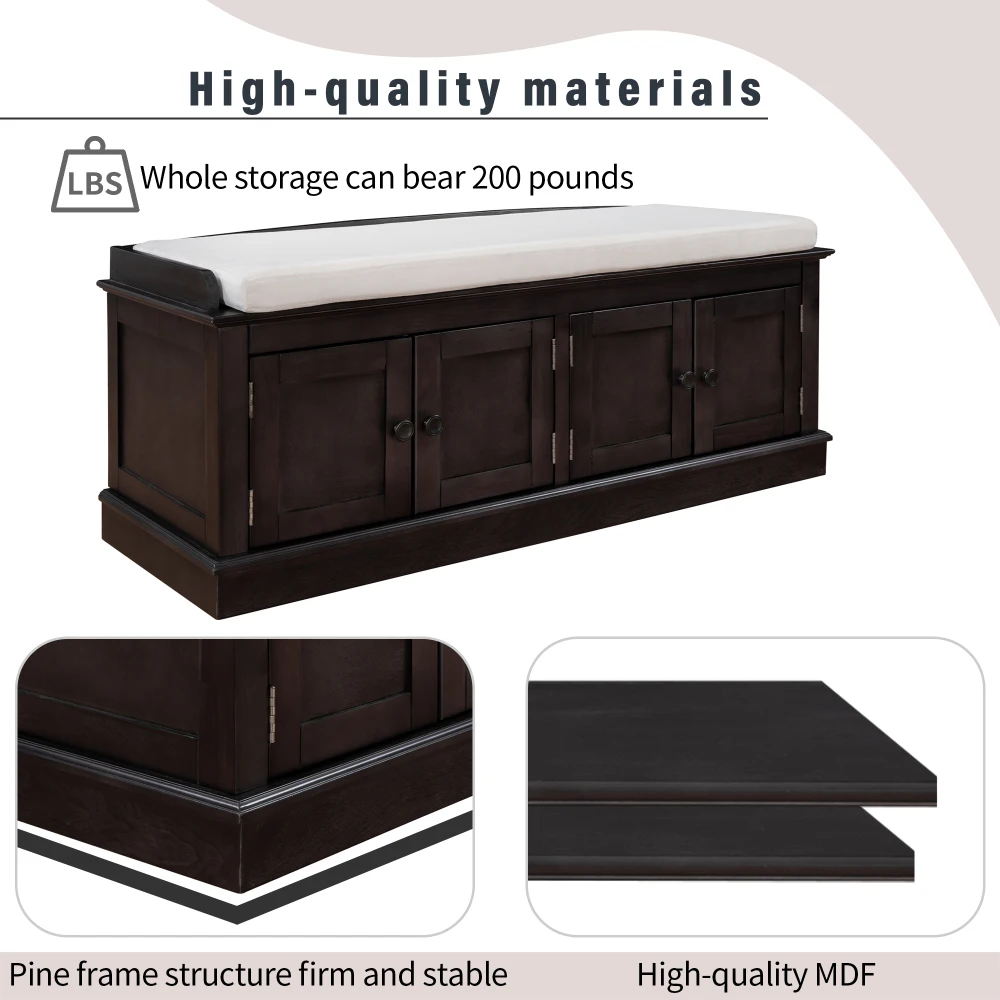
When selecting your seating, consider weight capacity for practical daily use—most quality benches support 250-400 pounds (113-181 kg). Position your bench to work in harmony with other elements, particularly allowing adequate space for doors to open fully.
For particularly challenging spaces, specialized minimalist benches for small entryways provide tailored solutions that maximize functionality without overwhelming your space.
Intelligent Storage Solutions: The Key to Minimalist Success
Storage solutions are the unsung heroes of minimalist design—they maintain visual calm by providing dedicated homes for everyday items. Without thoughtful storage, even the most beautifully designed minimalist entryway quickly succumbs to clutter.
Wall-Mounted Storage
– Hook systems installed 60-66 inches (152-168 cm) from the floor for coats and bags
– Simple rack systems with clean lines and minimal hardware
– Pegboard panels that allow flexible configuration
– Magnetic strips for keys and metal accessories
Effective Shelving
– Floating shelves with hidden brackets for clean lines
– Simple bracket systems with minimal visual distraction
– Corner shelving to utilize often-wasted space
– Staggered arrangements for visual interest and varied storage
Open vs. Closed Storage Considerations
– Closed storage conceals visual clutter for a calmer appearance
– Open storage provides better air circulation for damp items
– Combination approaches offer the benefits of both styles
– Cabinet doors with clean hardware maintain minimalist lines
Organizational Accessories
– Natural material baskets for collecting smaller items
– Divided trays for sorting mail and small essentials
– Simple bins in neutral tones for larger storage needs
– Slim drawer organizers for maintaining order inside furniture
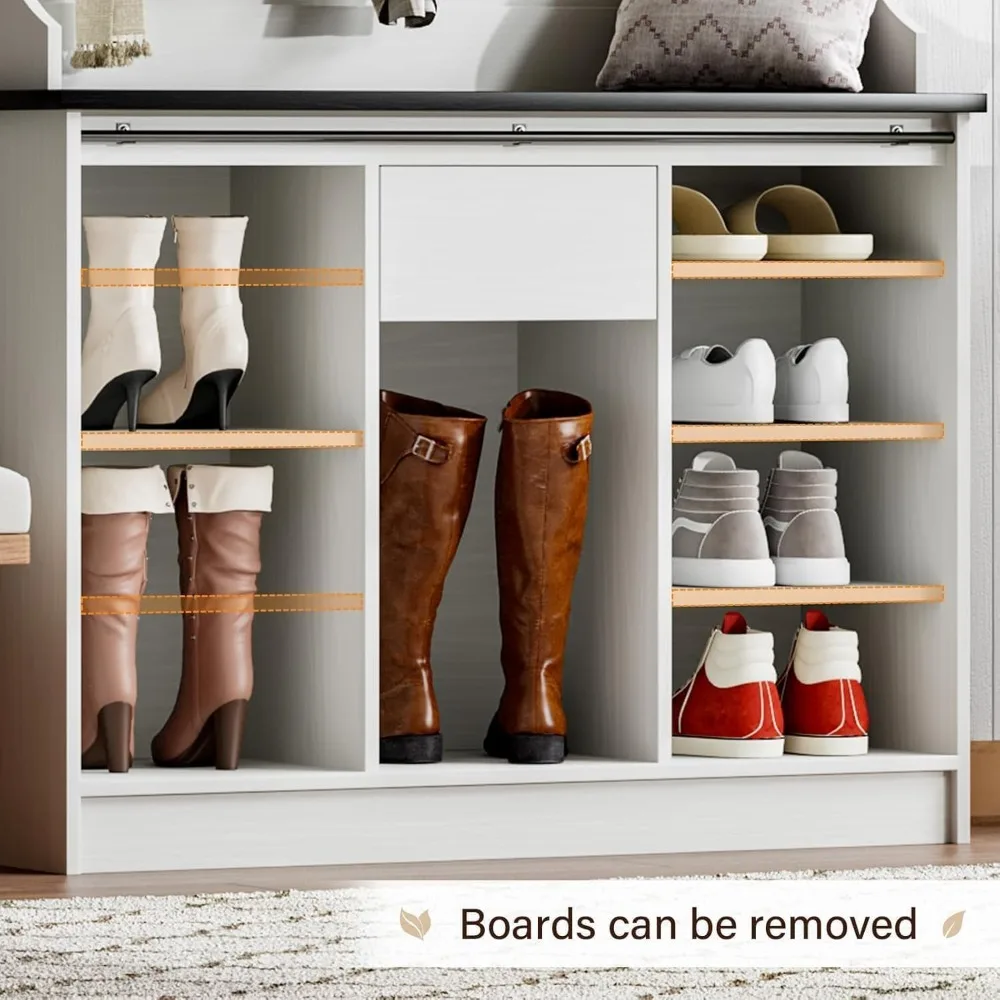
Material selection for storage elements should complement your overall design while standing up to daily use. Metal hooks and racks offer durability with a clean appearance, while wooden elements bring warmth to the space.
Many homeowners find that entryway bench shelf storage combinations provide the most efficient use of space, combining seating with both surface and vertical storage in a single footprint. For those with specific storage challenges, exploring popular minimalist benches with storage options can provide tailored solutions that maintain clean aesthetics.
Entryway Bench with Back, Modern Entryway Bench, Shoe Bench for Entryway
Price range: $463.13 through $474.44 Select options This product has multiple variants. The options may be chosen on the product pageEntryway Bench with Shelf Storage, Shoe Bench for Entryway, Shoe Storage Bench
$194.08 Select options This product has multiple variants. The options may be chosen on the product pageCorner Entryway Bench, Entryway Bench with Cushion, Modern Entryway Bench, Shoe Bench for Entryway
$476.34 Select options This product has multiple variants. The options may be chosen on the product pageModern Entryway Bench, Wood Entryway Bench, Wood Mudroom Bench
$497.69 Select options This product has multiple variants. The options may be chosen on the product pageEntryway Bench with Cushion, Small Entryway Bench
$466.79 Select options This product has multiple variants. The options may be chosen on the product pageEntryway Bench with Shelf Storage, Small Shoe Bench
$151.16 Select options This product has multiple variants. The options may be chosen on the product page
The Strategic Mirror: Functionality Meets Visual Expansion
A thoughtfully placed mirror serves dual purposes in a minimalist entryway—providing practical functionality for last-minute appearance checks while visually expanding the space through light reflection and depth perception.
For optimal functionality, position your entryway mirror at eye level, typically 57-65 inches (145-165 cm) from the floor. This height works well for most adults while remaining accessible for quick glances before heading out.
Minimalist mirror styles favor simplicity:
– Frameless designs with clean edges
– Simple thin frames in neutral tones
– Unadorned round or oval shapes
– Rectangular mirrors with minimal corner details
The size of your mirror should relate proportionally to your entryway dimensions. As a general guideline:
– Small entries: 24-30 inches (61-76 cm) in diameter or width
– Medium entries: 30-36 inches (76-91 cm) in diameter or width
– Larger foyers: 36+ inches (91+ cm) in diameter or width
Strategic placement maximizes both function and visual impact:
– Position near natural light sources to multiply brightness
– Place opposite windows to reflect outdoor views
– Hang where it will reflect the most attractive view of your home
– Consider the sightlines as you enter the space
The shape of your mirror impacts spatial perception—round mirrors soften spaces with many straight lines, while rectangular mirrors reinforce architectural elements. Many homeowners find that modern entryway bench options pair beautifully with simple mirror designs, creating a cohesive minimalist look.
The Defining Rug: Practical Boundaries with Minimalist Appeal
A well-chosen rug defines your entryway as a distinct zone while adding warmth, texture, and sound absorption. In minimalist design, the entryway rug creates boundaries without visual clutter.
For proper proportions in different entryway configurations:
– Small entryways: 3×5 feet (90×150 cm) creates definition without overwhelming
– Medium entries: 4×6 feet (120×180 cm) provides ample landing space
– Large foyers: 5×8 feet (150×240 cm) or larger establishes proper scale
– Runners: 2.5×8 feet (76×240 cm) for narrow hallway entries
Material selection balances minimalist aesthetics with practical durability:
– Natural fibers like jute and sisal provide texture and resilience
– Low-pile wool offers warmth with excellent dirt-hiding properties
– Indoor/outdoor synthetic blends stand up to heavy traffic
– Washable varieties simplify maintenance in this high-use area
Pattern approaches for minimalist rugs:
– Solid colors in neutral tones create calm simplicity
– Subtle geometric patterns add interest without visual noise
– Tone-on-tone designs provide texture without busyness
– Natural fiber variations create organic visual texture
Practical considerations include:
– Flat-weave or low-pile constructions prevent tripping hazards
– Rug pads provide stability and extend rug life
– Darker colors or patterns in the main traffic path hide soil
– Washable options simplify cleaning in this high-traffic zone
Your rug should coordinate with your overall color scheme while defining the entry zone. Position it to create a natural landing spot immediately inside the door, leaving enough room for the door to swing freely.
Creating a Calming Color Palette for Minimalist Flow
Color selection significantly impacts the success of your minimalist entryway, setting the tone for your entire home while supporting the serene, uncluttered aesthetic central to minimalist design.
Effective base colors for minimalist entryways include:
– Whites and off-whites that reflect light and create openness
– Soft grays that provide subtle depth without heaviness
– Warm neutrals that welcome without overwhelming
– Earth tones that connect to natural elements
When incorporating accent colors, restraint is key:
– Limit accent colors to one or two complementary tones
– Consider muted versions of colors found elsewhere in your home
– Use natural material colors as subtle accents (wood tones, stone, metal)
– Apply the 60-30-10 rule: 60% base color, 30% secondary color, 10% accent
Color layering techniques create depth without clutter:
– Tonal variations of the same color create subtle interest
– Different sheen levels add dimension (matte walls with semi-gloss trim)
– Textural differences make neutral palettes more engaging
– Shadow and light interactions add natural color variation
Creating warmth in neutral minimalist spaces involves:
– Incorporating warm undertones in whites and grays
– Adding natural wood elements for organic warmth
– Using soft, diffused lighting to create a welcoming glow
– Including textural elements that invite touch
The connection between your entryway color palette and adjacent rooms should create flow rather than stark division. Consider how decorating entryways with clean lines can maintain visual cohesion through thoughtful color transitions.
Material Selection and Texture Balance in Minimalist Design
In minimalist design, thoughtfully selected materials create interest and depth without requiring excess decorative elements. The right material combinations establish character while maintaining visual calm.
Successful material pairings for minimalist entryways:
– Wood + Metal: Warm wood softens industrial metal elements
– Stone + Glass: Natural stone grounds ethereal glass components
– Ceramic + Textile: Hard surfaces balance with soft textiles
– Concrete + Wood: Industrial concrete warms with natural wood
Texture creates essential depth in minimalist spaces:
– Contrast smooth surfaces (glass, polished metal) with tactile elements
– Layer similar colors in different textures for subtle sophistication
– Include at least three different textures for balanced interest
– Consider both visual and tactile textures in your selections
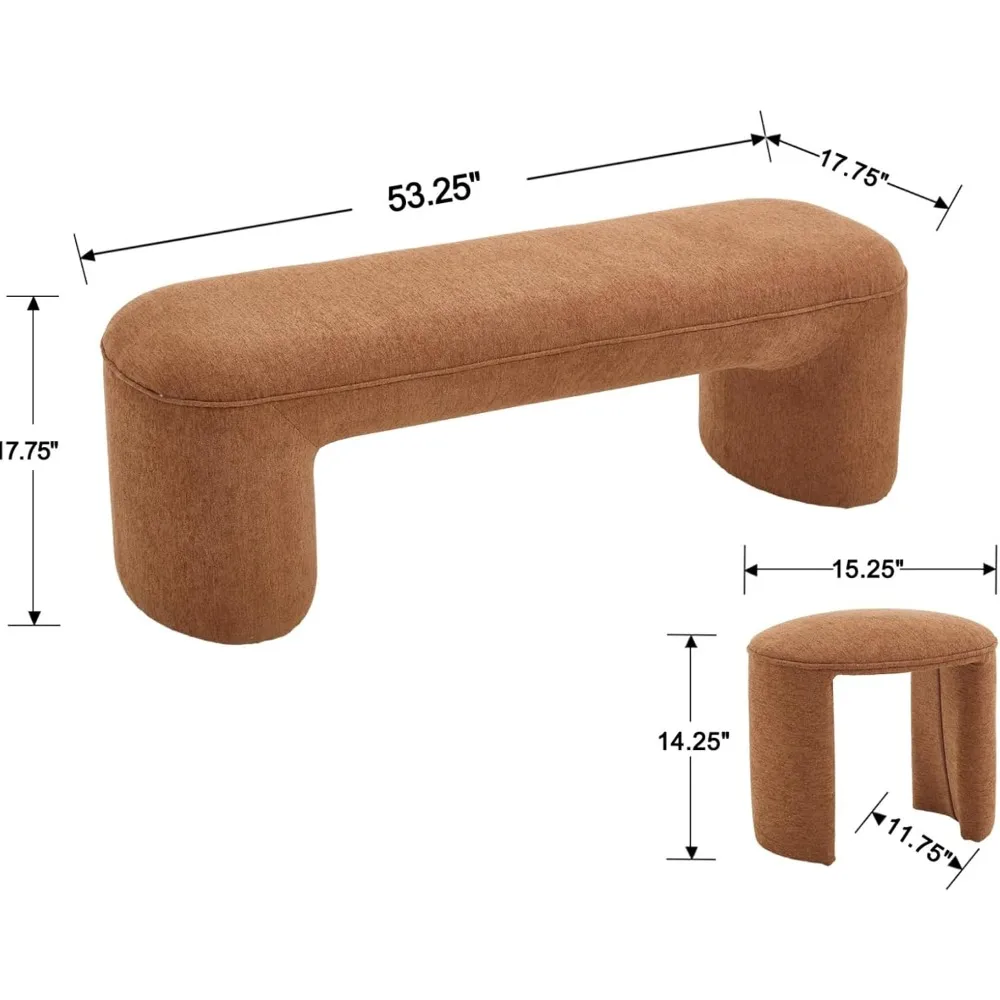
Material maintenance considerations:
– High-touch surfaces (doorknobs, bench seats) need durability
– Floor materials should withstand moisture and dirt tracking
– Wall surfaces benefit from washable finishes in this high-traffic area
– Consider ease of cleaning when selecting textiles and rugs
Creating material consistency throughout your entryway:
– Repeat key materials in different applications
– Maintain consistent metal finishes (all brushed nickel or all matte black)
– Use similar wood tones across different furniture pieces
– Connect flooring materials thoughtfully to adjacent spaces
The psychological effects of different materials contribute to your entryway’s mood:
– Wood creates warmth and connection to nature
– Metal provides structure and durability cues
– Natural stone grounds the space with permanence
– Glass and lucite create visual lightness and expansion
Strategic Lighting: Illuminating Your Minimalist Entry
Effective lighting transforms a minimalist entryway from merely functional to truly welcoming. A thoughtful lighting plan addresses practical needs while enhancing the space’s architectural features and material qualities.
Layered lighting approaches provide complete illumination:
– Ambient lighting: Overhead fixtures provide general illumination
– Task lighting: Focused light for specific activities (finding keys, checking appearance)
– Accent lighting: Highlights architectural features or art pieces
Minimalist-friendly fixture styles maintain clean aesthetics:
– Simple pendant lights with clear or frosted glass
– Unadorned wall sconces with directional functionality
– Recessed lighting for clean ceiling lines
– Track lighting with minimal-profile heads
Natural light maximization strategies:
– Position mirrors to reflect window light deeper into the space
– Choose translucent door panels or sidelights where privacy allows
– Keep window treatments simple and unobtrusive
– Select light-reflective colors for walls and ceilings
Light temperature significantly impacts the mood of your entryway:
– Warm light (2700-3000K) creates a welcoming, cozy atmosphere
– Cooler light (3500-4000K) enhances clarity and brightness
– Consistent color temperature throughout the space feels most cohesive
– Dimmers allow adjustment for different times of day
The minimalist foyer function and style balance depends heavily on appropriate lighting choices that illuminate without creating visual clutter. Space-saving lighting solutions include flush-mount ceiling fixtures, wall sconces, and recessed lighting that maintain ceiling height while providing necessary illumination.
The Art of Decluttering: Maintaining Minimalist Harmony
The most beautifully designed minimalist entryway quickly loses its serenity without consistent decluttering practices. Creating systems that prevent accumulation is as important as the initial design.
Daily decluttering routines maintain order:
– Ten-minute evening reset removes the day’s accumulation
– “One-touch” rule moves items directly to their proper homes
– Dedicated temporary holding spot for items needing processing
– Regular editing of seasonal items before storage rotation
The “one in, one out” principle prevents gradual accumulation:
– When new outerwear enters, an old piece leaves
– Replace worn shoes rather than adding to the collection
– Upgrade accessories rather than expanding quantities
– Apply to decorative elements to prevent visual clutter
Common entryway clutter culprits and their solutions:
– Mail and papers: Create a sorting system with action files
– Shoes: Limit visible pairs with a “currently wearing” policy
– Bags and backpacks: Provide designated hooks or cubbies
– Seasonal gear: Rotate storage based on current season needs
Assessing what truly belongs in the entryway:
– Does the item serve entry/exit functions?
– Is it used daily or almost daily?
– Does it need to be accessible immediately upon entering?
– Can it be stored elsewhere without significant inconvenience?
Successful minimalist entryways aren’t born of perfect habits but of thoughtful systems that make organization easier than disorganization. With the right infrastructure, maintaining your serene entry becomes almost effortless.
Vertical Space Utilization: Maximizing Minimal Footprints
When floor space is limited, looking upward reveals untapped potential in your minimalist entryway. Vertical design thinking expands your functional space without increasing your footprint.
Wall-optimizing furniture options:
– Floating console tables that leave floor space open
– Wall-mounted shoe cabinets with slim profiles
– Vertical cubbies that stack storage efficiently
– Fold-down desks or tables for temporary use
Visual tricks that draw the eye upward:
– Tall, slim mirrors that extend toward the ceiling
– Vertical shiplap or paneling that creates height perception
– Pendant lights that draw attention through vertical space
– Art arranged in vertical groupings
Installation considerations for wall-mounted elements:
– Weight capacity varies by wall construction (drywall vs. plaster)
– Stud location determines secure mounting points
– Proper anchors rated for the specific weight load
– Professional installation for heavy or complex systems
The most effective vertical zone height ranges:
– Lower zone (floor to 30 inches/76 cm): Shoes, baskets, benches
– Middle zone (30-60 inches/76-152 cm): Hooks, smaller shelves
– Upper zone (60+ inches/152+ cm): Display shelves, artwork, lighting
Balance between floor and wall utilization creates harmony in your space. Even with extensive vertical storage, maintain some open wall area to prevent a crowded feeling. Functional furniture for narrow hallways often incorporates vertical design principles that make the most of limited dimensions.
Solutions for Challenging Entryway Configurations
Not every home offers an ideal entryway layout. Challenging configurations require creative approaches to achieve minimalist functionality without compromising on practicality.
Extremely Narrow Hallway Entries
– Choose depth-conscious furniture (under 12 inches/30 cm deep)
– Install wall-mounted hooks instead of standing coat racks
– Use runners instead of standard rectangular rugs
– Consider ceiling-mounted lighting to avoid wall sconces
Open-Concept Entries Without Defined Boundaries
– Use rugs to visually define the entry zone
– Create a furniture arrangement that implies boundaries
– Install partial height dividers or open shelving as subtle barriers
– Use consistent materials to unify the entry area
Shared Entry/Living Spaces
– Select dual-purpose furniture that serves both areas
– Create visual division through strategic furniture placement
– Use lighting to define the entry zone distinctly
– Maintain color coordination while subtly differentiating spaces
Front Door Opening Directly Into Living Areas
– Position a slim console to create a psychological entry boundary
– Use floor material changes to define the transition zone
– Create a visual “landing strip” with minimal footprint
– Install hooks or storage on the wall adjacent to the door
Minimum clearance for functional passage remains approximately 36 inches (91 cm), though 30 inches (76 cm) can work in extremely tight spaces. For particularly challenging spaces, small entryway bench options provide seating and storage in compact dimensions.
The most successful solutions acknowledge the limitations while maximizing available opportunities. Rather than fighting your space’s constraints, work with them to create purposeful, minimalist functionality.
Minimalist Mudroom Functionality: When Practicality Meets Design
Even utilitarian mudroom spaces benefit from minimalist principles. By focusing on essential elements and thoughtful organization, a minimalist mudroom balances heavy use with visual calm.
Essential elements for minimalist mudrooms:
– Durable seating for putting on/removing shoes
– Hooks or closet space for outerwear
– Dedicated shoe storage system
– Surface for setting down items temporarily
– Appropriate flooring for wet/dirty conditions
Optional elements to consider based on household needs:
– Storage for sports equipment or pet supplies
– Charging station for devices
– Message center for family communications
– Seasonal gear storage (umbrellas, sunscreen, etc.)
Material selections for high-wear mudroom spaces:
– Sealed concrete or porcelain tile flooring
– Washable paint finishes (semi-gloss or satin)
– Metal or solid wood furnishings that resist damage
– Indoor/outdoor fabrics for any upholstered elements
Organizational systems for seasonal gear management:
– Rotating storage bins for off-season items
– Adjustable hook heights for different family members
– Labeled storage for specific activities/sports
– Hidden storage for occasionally-used items
Space requirements vary significantly by household:
– Single person: 12-16 square feet (1.1-1.5 square meters)
– Couple: 16-25 square feet (1.5-2.3 square meters)
– Family of four: 25-40 square feet (2.3-3.7 square meters)
The most effective minimalist mudrooms embrace their utilitarian purpose while maintaining visual order through thoughtful storage solutions and durable materials that age gracefully.
Investing in Quality: The Long-Term Approach to Minimalist Design
Minimalist philosophy naturally aligns with quality investment—choosing fewer, better pieces rather than many lesser ones. This approach supports sustainability while creating a more enduring, satisfying entryway.
Quality assessment criteria for entryway furniture:
– Solid wood construction rather than particle board
– Dovetail or mortise-and-tenon joinery for drawers
– Metal components with substantial weight and smooth operation
– Upholstery with high rub counts (15,000+ for durability)
Signs of quality craftsmanship include:
– Even, consistent finishes without bubbles or drips
– Smooth-operating drawers with solid stops
– Precise alignment of all components
– Substantial weight relative to size
Cost-benefit analysis of investing in better pieces:
– Quality pieces typically last 10-20+ years vs. 3-5 years for budget items
– Higher initial cost but lower cost-per-year of use
– Reduced replacement frequency means less waste
– Better resale value if needs or tastes change
Preservation techniques for minimalist furnishings:
– Regular cleaning appropriate to materials
– Prompt attention to damage or wear
– Proper weight distribution on shelves and surfaces
– Protection from direct sunlight to prevent fading
When working with space constraints, investing in custom or semi-custom pieces may provide exactly the functionality you need in the exact dimensions your space allows.
Adding Personality Without Compromising Minimalism
Minimalism doesn’t mean sterility or lack of character. Personal touches add warmth and meaning to your entryway while maintaining the clean, purposeful aesthetic that defines minimalist design.
The “one statement piece” philosophy suggests selecting a single element that draws attention:
– A distinctive piece of artwork
– A uniquely designed bench or console
– An architectural lighting fixture
– A textural wall treatment
Meaningful yet minimal decor approaches:
– Display a single vase with fresh or dried stems
– Choose one high-quality decorative object with personal significance
– Install a statement mirror with distinctive but simple framing
– Select a rug with subtle pattern that reflects your aesthetic
Texture and natural elements add personality without visual clutter:
– A small plant brings life and natural texture
– Woven baskets provide both function and organic appeal
– Natural stone elements connect to the earth
– Wood grain variations add visual interest through natural patterns
Rotating personal elements seasonally keeps your space fresh:
– Switch artwork quarterly to reflect changing seasons
– Rotate textiles (throw pillows, small rugs) for seasonal color shifts
– Change out natural elements to reflect seasonal availability
– Adjust lighting to compensate for seasonal daylight variations
The most successful personal touches in minimalist spaces serve both functional and aesthetic purposes, embodying the core minimalist principle that each item should earn its place.
Seasonal Adaptability: Maintaining Minimalism Year-Round
A truly successful minimalist entryway adapts to changing seasonal needs while maintaining its clean, uncluttered aesthetic. Thoughtful planning allows your space to evolve through the year without accumulating permanent clutter.
Space requirements for seasonal transitions:
– Winter: Additional storage for bulky coats, boots, scarves, gloves
– Spring: Accommodation for rain gear, umbrellas, light jackets
– Summer: Storage for sun protection, outdoor activity gear
– Fall: Flexible space for layering pieces as temperatures fluctuate
Minimal-impact seasonal decor approaches:
– Replace practical items with seasonally appropriate versions
– Update a single decorative element to reflect the season
– Adjust lighting to compensate for seasonal daylight changes
– Rotate artwork that subtly reflects seasonal themes
Transitional storage solutions:
– Underbed containers for off-season gear storage
– Vacuum bags for compressing bulky winter items
– Modular storage that expands or contracts as needed
– Seasonal rotation schedule for closet/storage areas
Weather-responsive entryway adjustments:
– Absorbent mats for rainy/snowy seasons
– Additional hooks during heavy outerwear months
– Boot trays that can be stored when not needed
– Umbrella stands that disappear in dry seasons
By embracing the natural rhythm of seasonal changes, your minimalist entryway remains both beautiful and practical year-round. Rather than fighting against seasonal needs, incorporate them into your design planning for a space that truly serves your lifestyle in every season.

